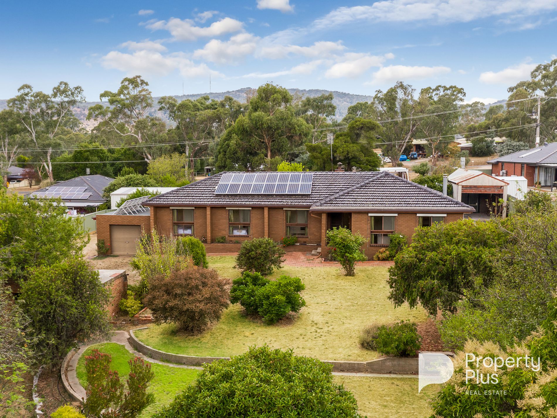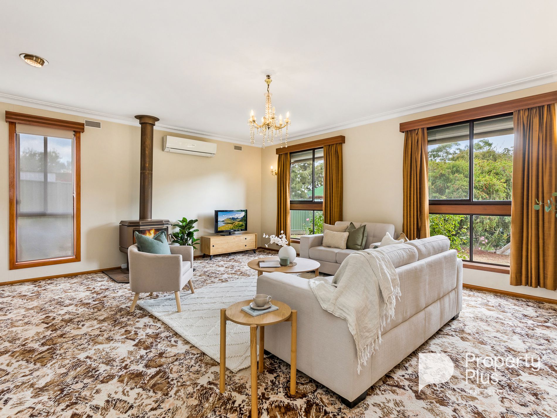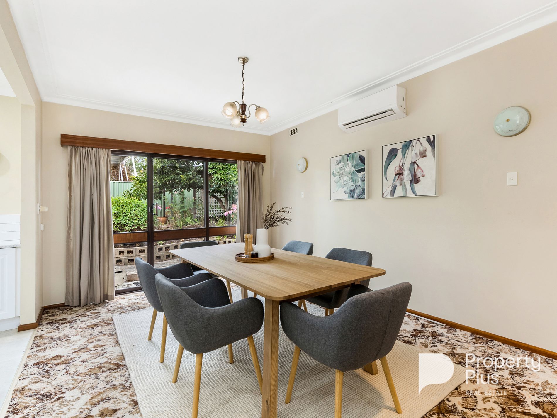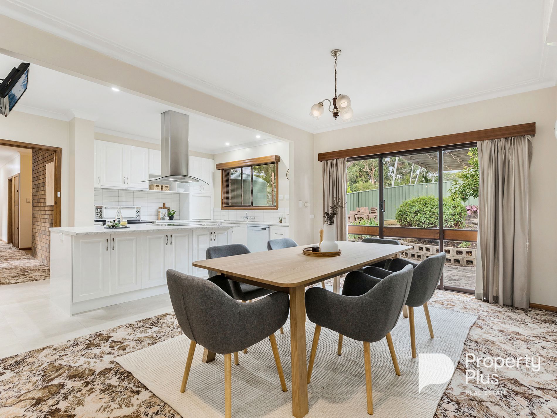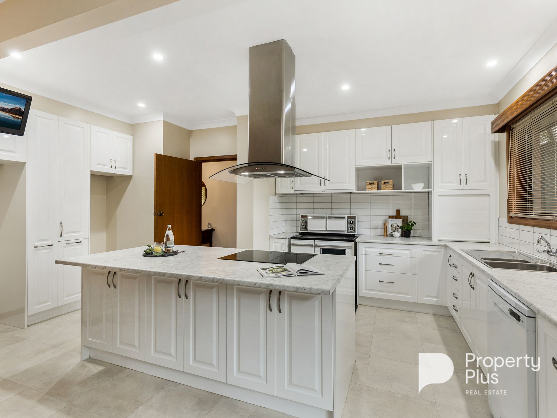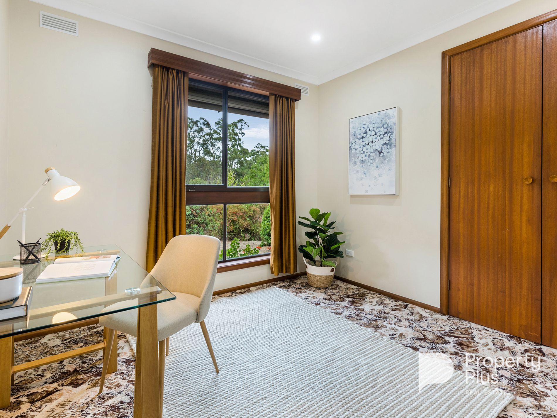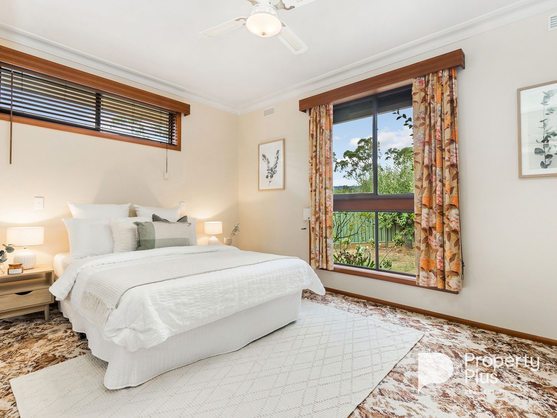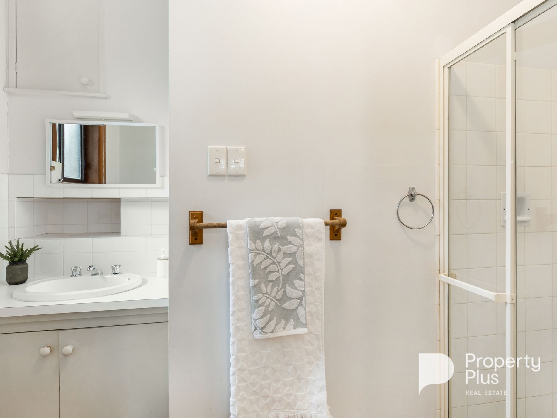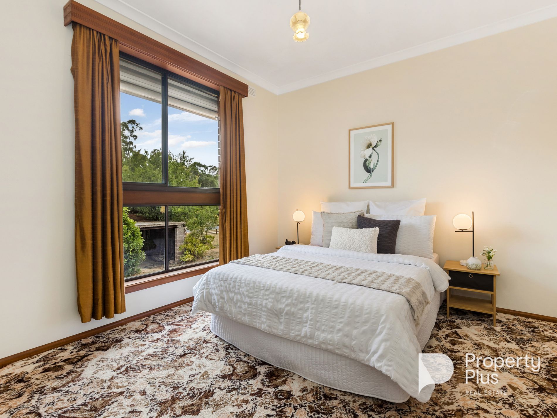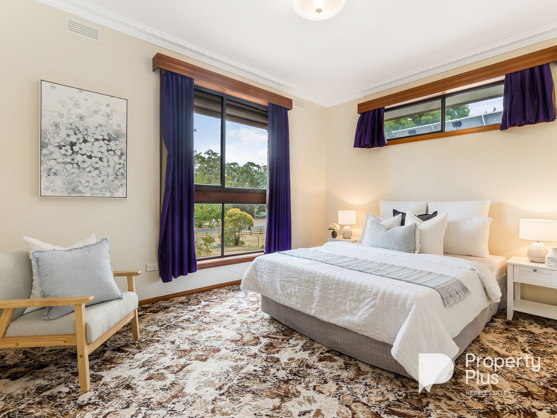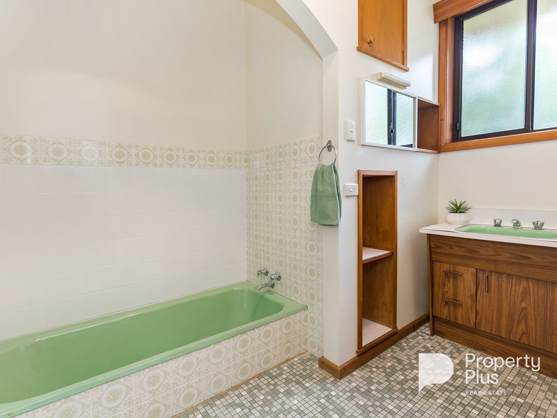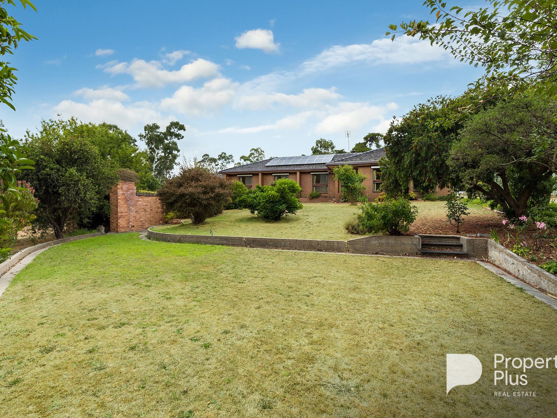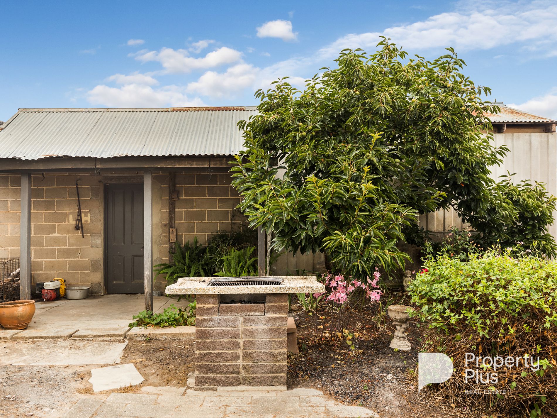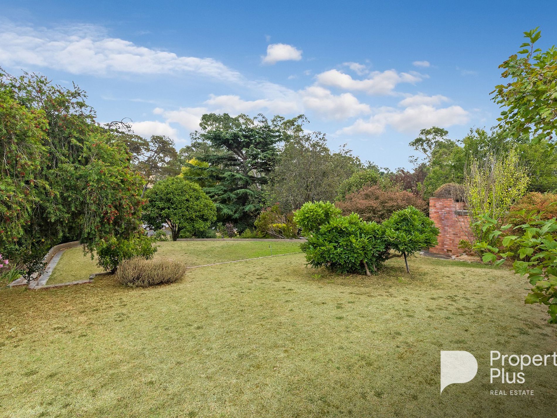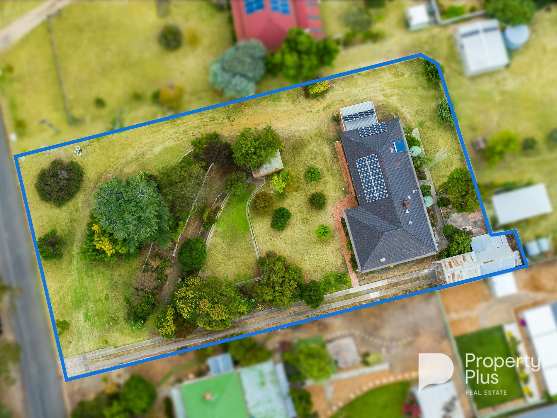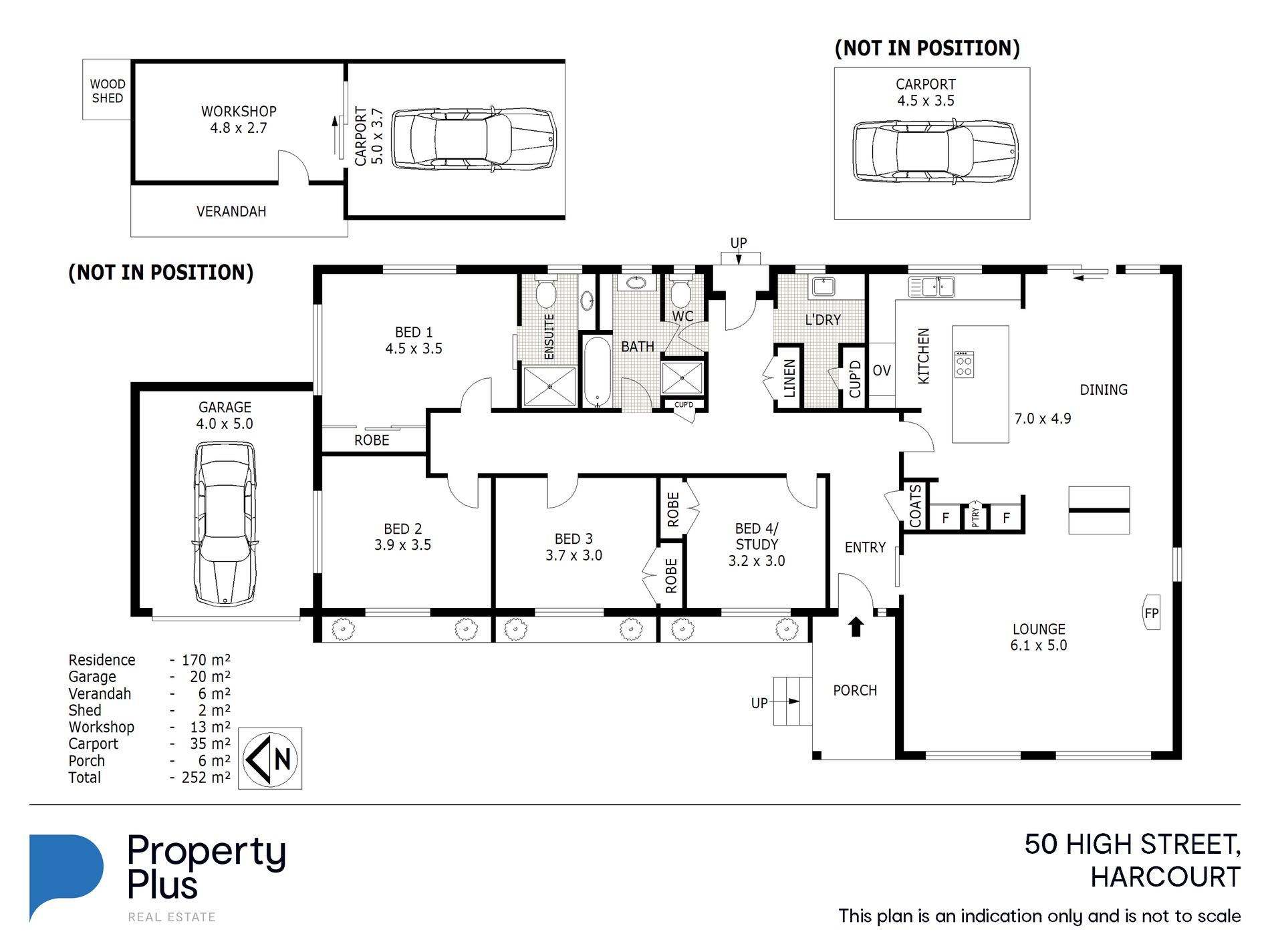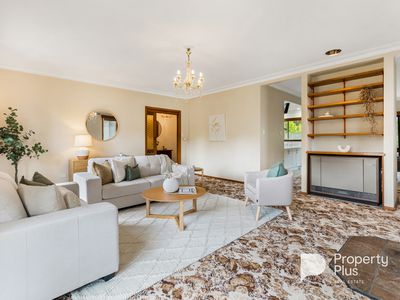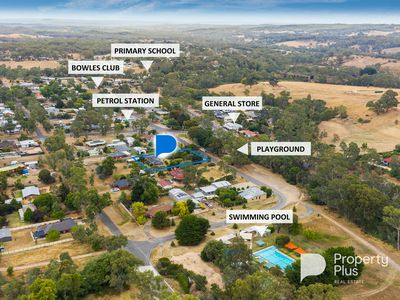A beautifully preserved example of 80s design, with wide formal entrance and central hallway, generous room sizes, large windows and high ceilings, this substantial brick home enjoys an enviable half an acre of land and central Harcourt location. The classic family home takes full advantage of its position, elevated to enjoy treed views from the borrowed landscape and the in-town convenience of being able to walk to the general store, post office, pool, playground, school, pre-school and recreation reserve.
The home offers four-bedroom accommodation, all with built-in robes, plus the master has an ensuite bathroom. A central family bathroom and two-way toilet service the remaining bedrooms. The comfortable, light-filled living with reverse cycle split system and solid fuel heater is divided from the dining room by a wall of shelving, giving each room a sense of purpose without being completely separated, creating a seamless flow throughout the home. Overlooking the dining, the recently updated kitchen holds onto its heritage with the inclusion of the original combustion cooker, in working order. To complement this all, the modern conveniences have been added - induction cooktop, electric under bench oven and dishwasher. There is ample storage, dual fridge and freezer spaces and a central island for food prep and casual eating. Glass sliding doors lead from the dining room to the rear yard; the perfect place to create an outdoor entertainment space.
Outside, the tiered gardens are a feature with seasonal plantings and established trees offering shade and privacy, perfect for kids to explore and climb. Or taking advantage of the playground and green space across the road, you can use the area to grow veggies or fruit trees, house some chooks or further expand the current gardens. There is shedding, a 5kW solar system, single car garage, carport and plenty of additional off-street parking. This a fantastic opportunity to secure a classic family home with an enviable big block in the centre of town.
Features
- Air Conditioning
- Split-System Air Conditioning
- Split-System Heating
- Shed
- Built-in Wardrobes
- Dishwasher
- Workshop
- Solar Hot Water
- Solar Panels

