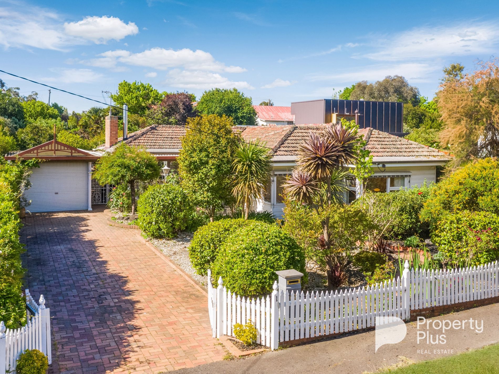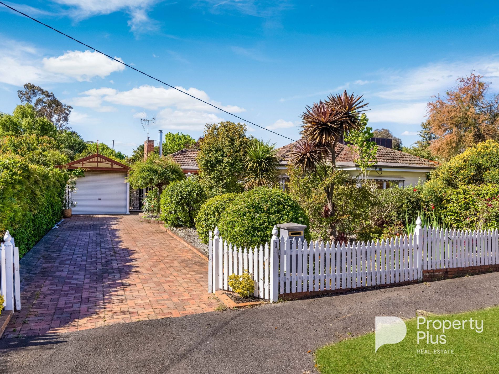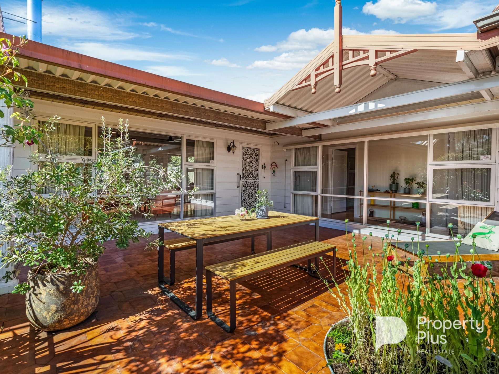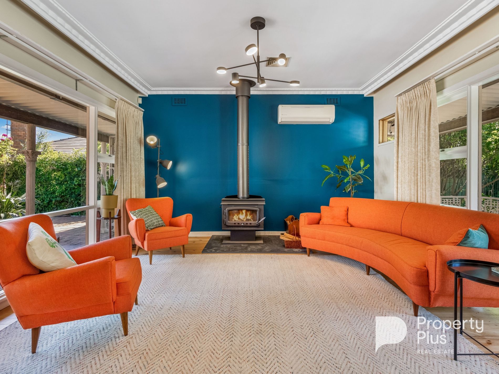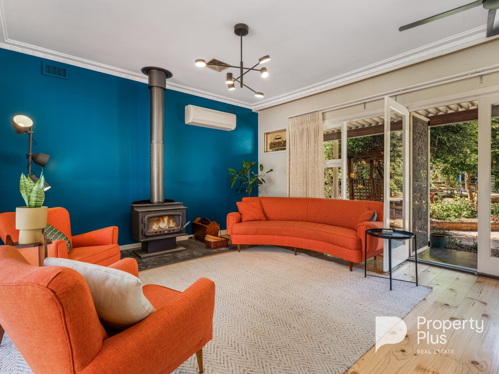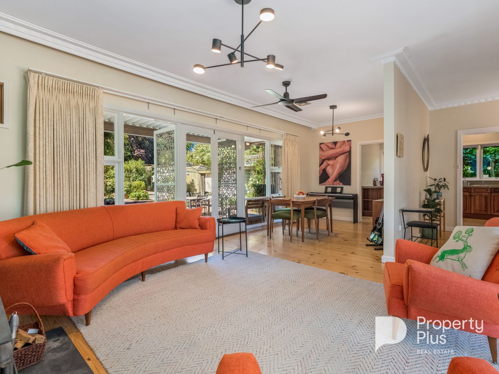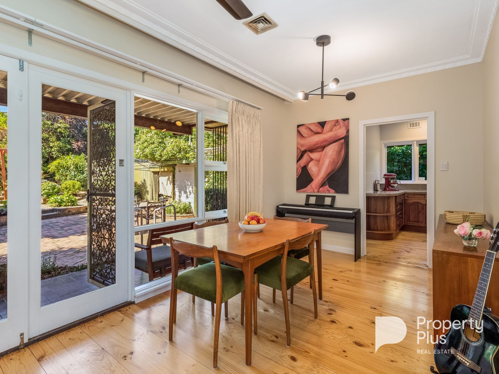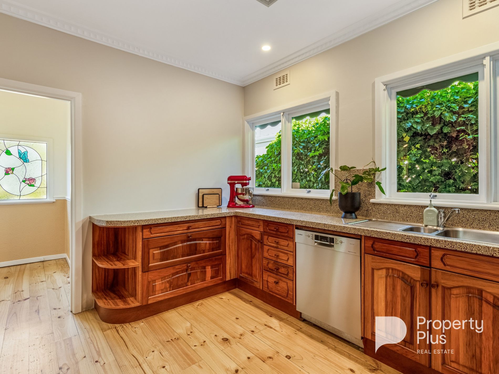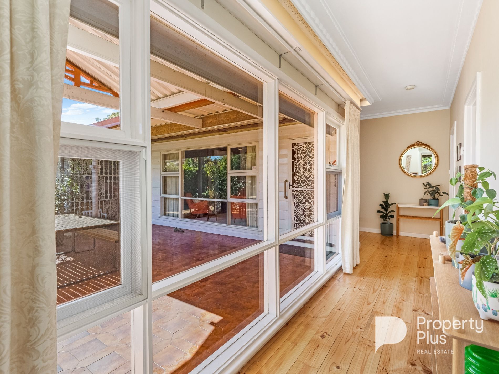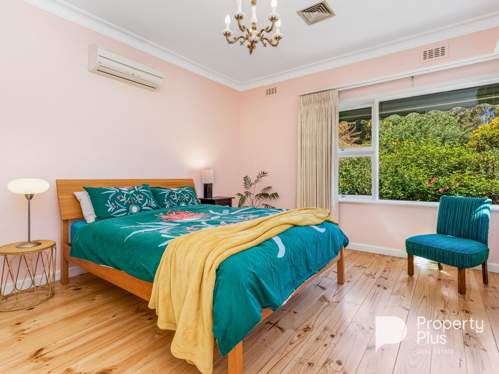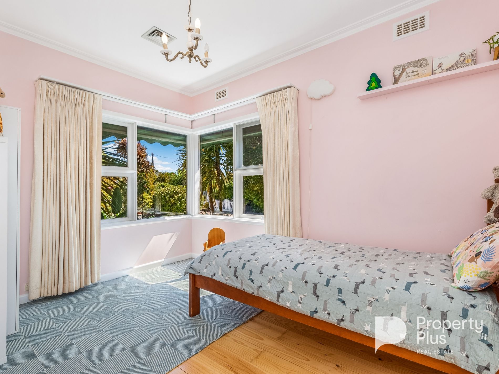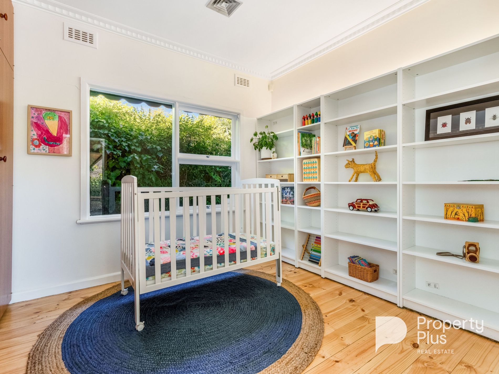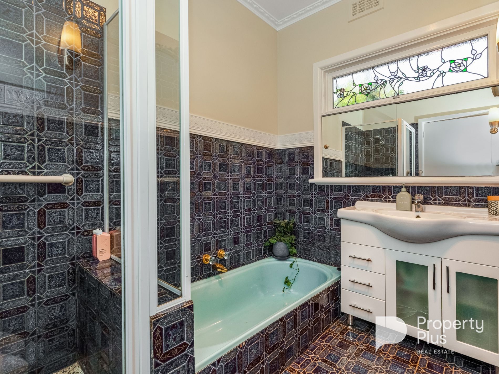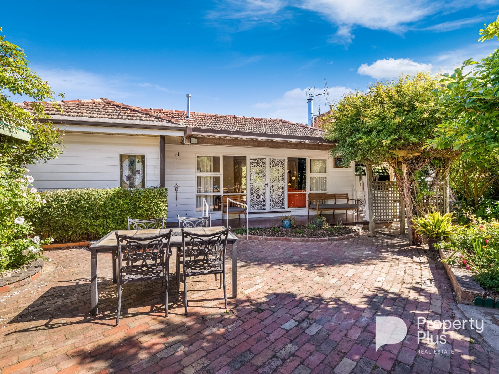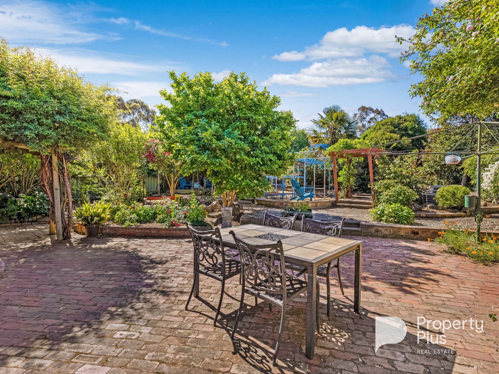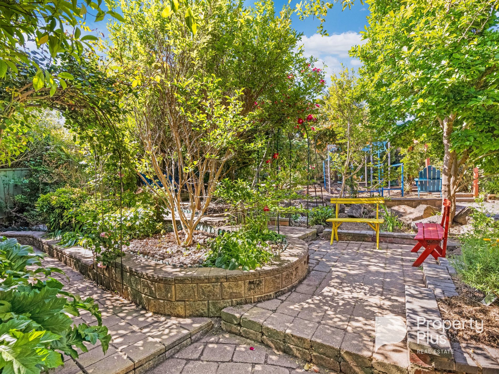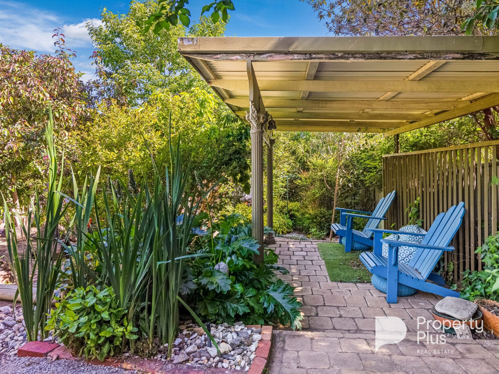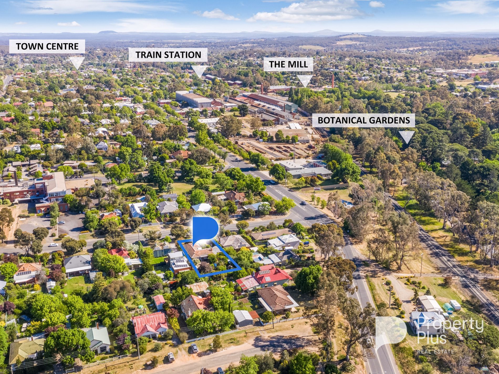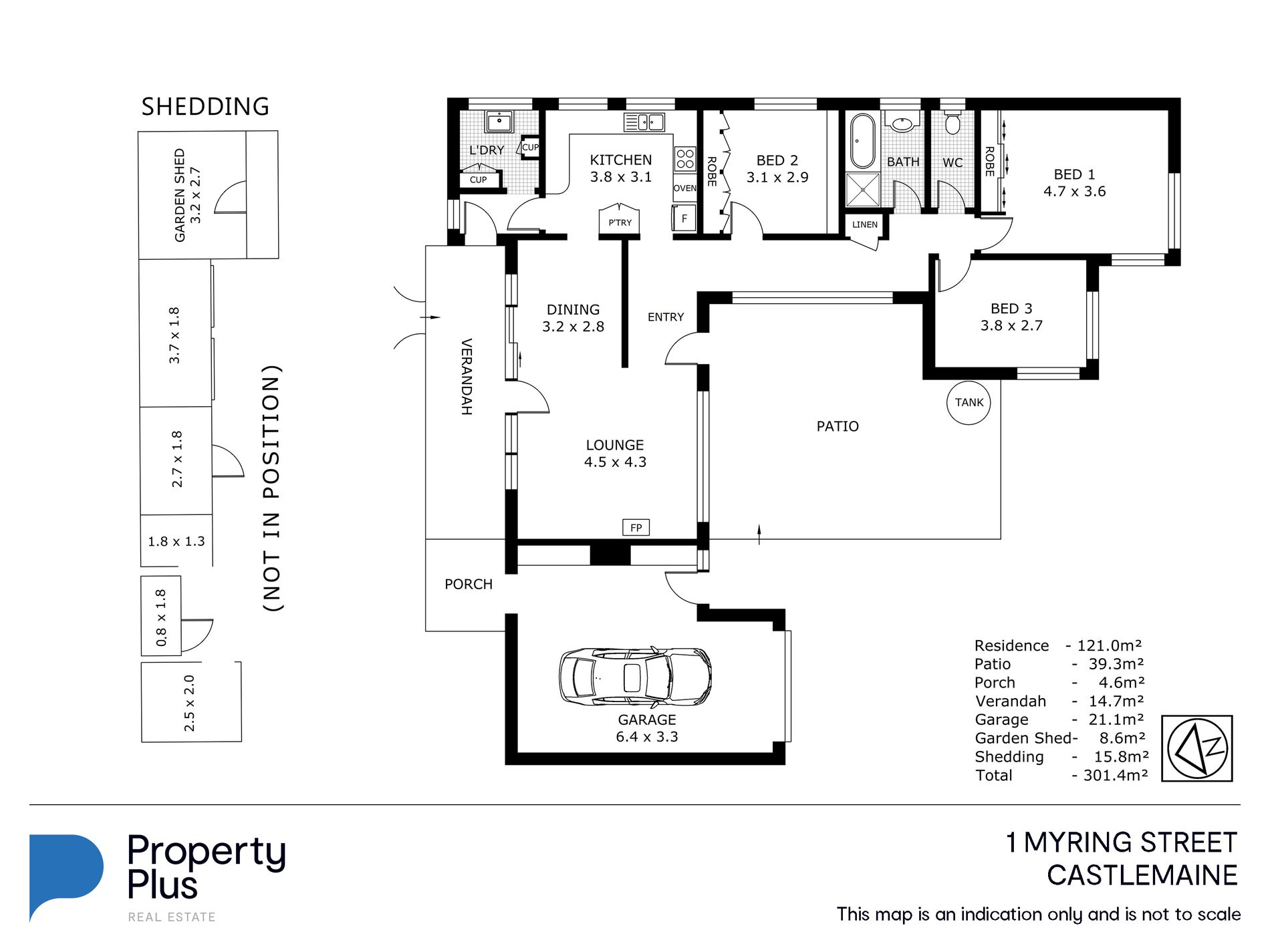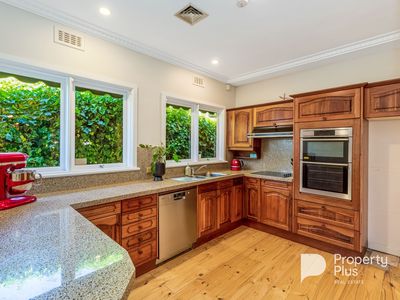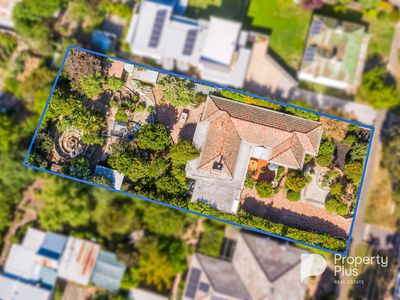A short stroll from the Botanical Gardens and you find yourself at number one Myring Street. An easy home to live in, the triple fronted weatherboard is light and bright with a free-flowing floorplan and set amongst a carefully curated garden, barely visible from the street.
Meandering paths and garden rooms are a feature of this quarter acre block. A delight for gardeners, the soil here has been lovingly built up over 50 years of one owner/gardener. Seasonal plantings provide colour and larger trees and shrubs provide shelter. A disused pool has been repurposed creating an excellent enclosure for a veggie patch.
The home itself feels relaxed. Upon entry deep colours and the warmth of wooden floors invite you into the living room. Flowing from here, the roomy dining overlooks the rear paved alfresco accessed via glass sliders. Double ovens and terrazzo look benches feature in the kitchen along with wooden cabinetry and electric cooking.
Noted as a “sun gallery” on the original plans, the walkway to the bedrooms enjoys an expansive wall of windows overlooking the tiled front terrace, a space large enough to accommodate outdoor seating and dining. There are three bedrooms, all enjoy garden views. The master has split system and large built-in-robe. The second has built in shelving plus a full wall of built in robes and the third, with its corner windows would make an excellent home office. A central family bathroom with bath and separate shower services the bedrooms.
Further improvements include ducted heating, a solid fuel heater in the living, reverse cycle split systems, polished timber floors, ambient track lighting and the home has been fully restumped. Outside there is sundry shedding, single carport with remote roller door, sunblinds, and a fully secure yard.
For those with children, both primary and secondary schools are within walking distance, as is The Mill precinct, swimming pool, golf course and train station.
Features
- Ducted Heating
- Split-System Air Conditioning
- Split-System Heating
- Fully Fenced
- Outdoor Entertainment Area
- Secure Parking
- Shed
- Built-in Wardrobes
- Floorboards
- Water Tank

