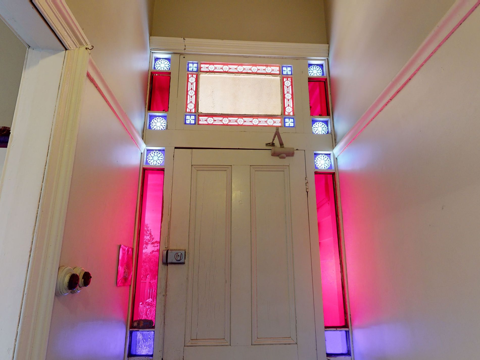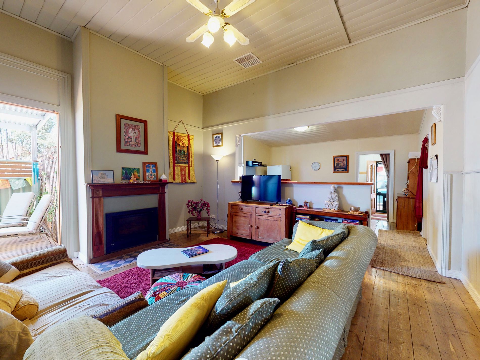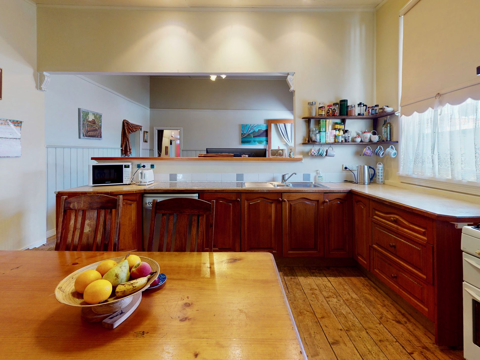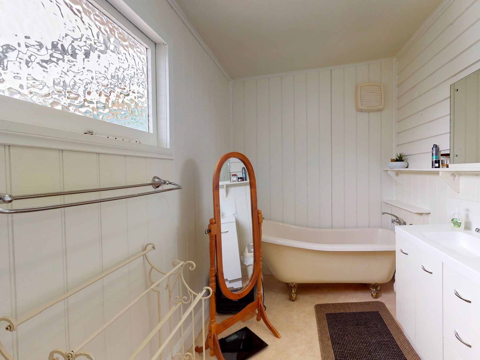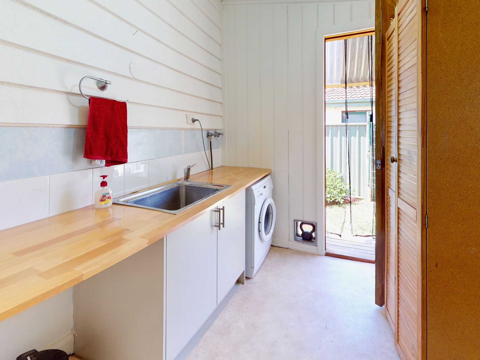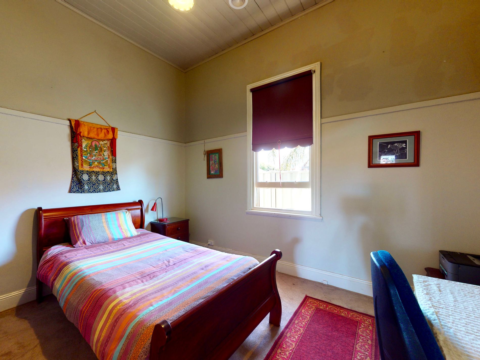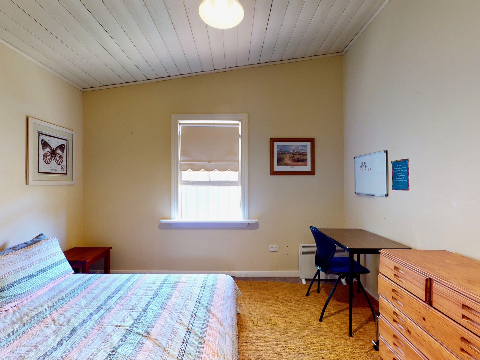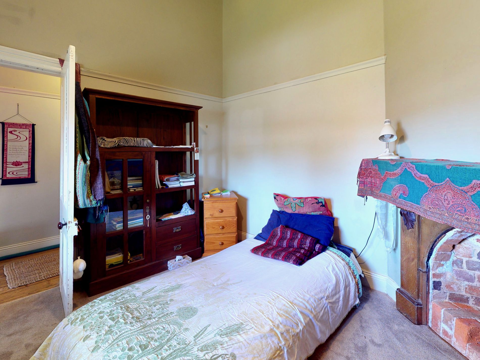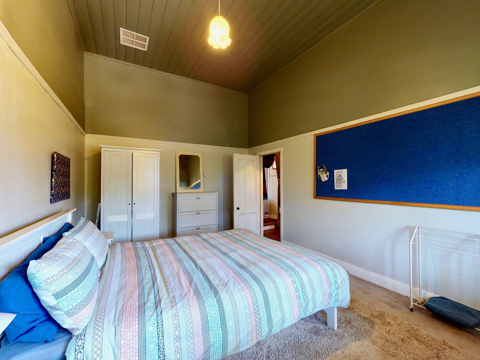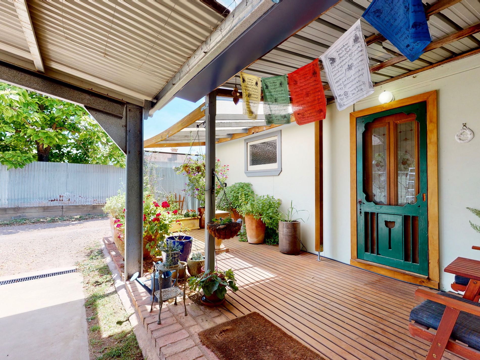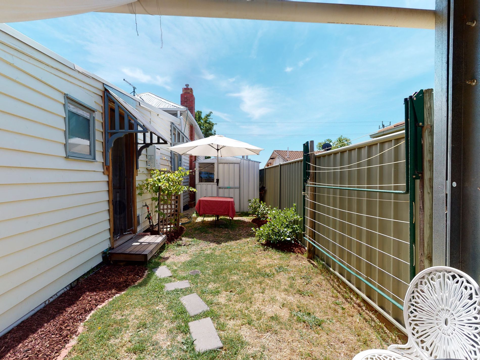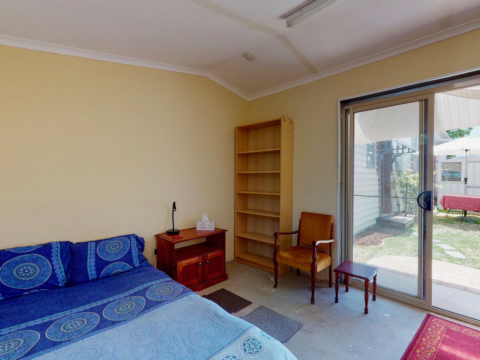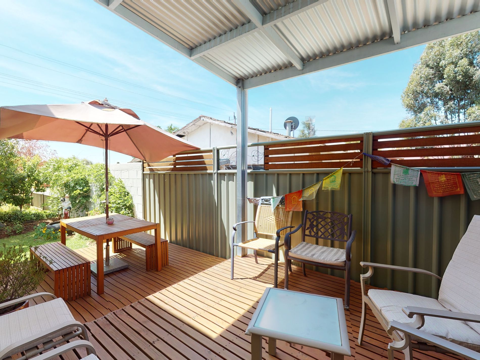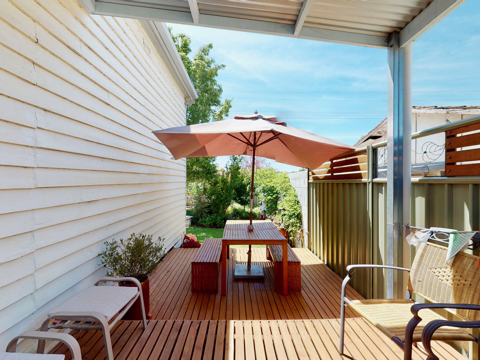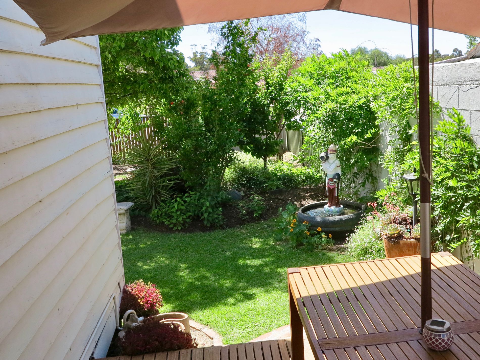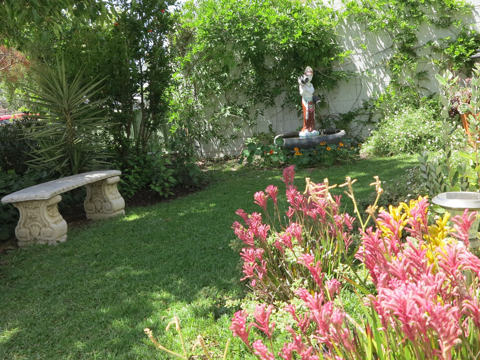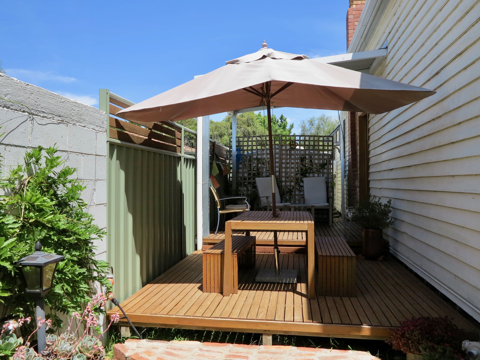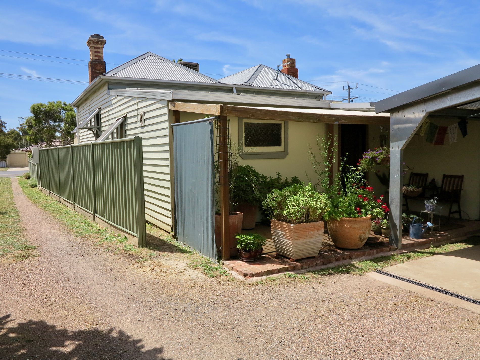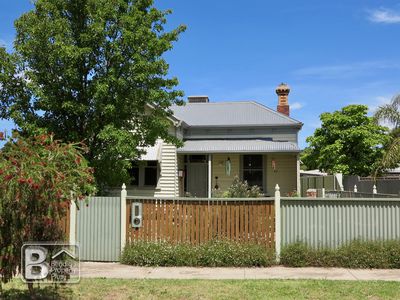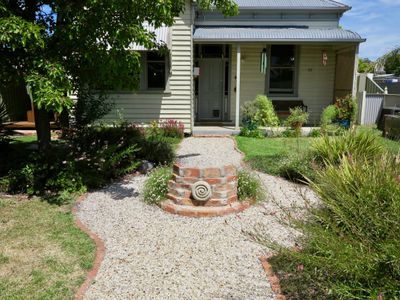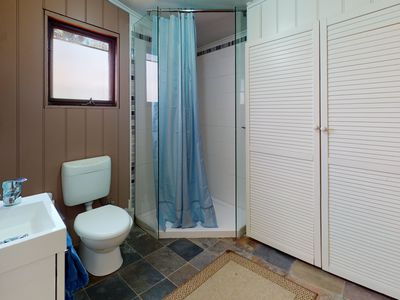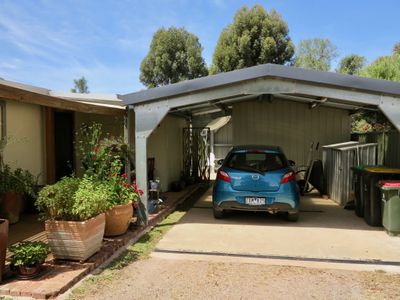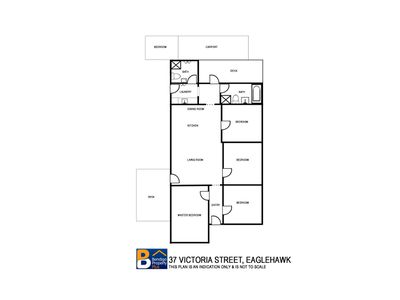Number 37 Victoria Street, Eaglehawk dates back to the early 1900’s when it was a makeshift store selling hardware and basic supplies; folklore would have it that where the large front bedroom now sits it was a chicken hatchery. “Hayman” as it was known has evolved into a unique and comfortable home set on a well cared for, low maintenance block.
The home itself is a short walk to Lake Neangar and the shops. It has five bedrooms, one of them being a self contained bungalow plus there are two bathrooms but my favourite area is the side decked area that collects the sun in the mornings and overlooks a secret garden with a calming water feature.
The hub of the home is always the kitchen and this one has plenty of bench space plus potential to add more. There is room for a large fridge and plumbing within the cabinetry for a dishwasher. Overlooking the main lounge, it is cosy and comfortable with a convenient gas log fire and a practical heat exchange vent moving warm air to the front rooms. With improvements over the years, the addition of a second bathroom in conjunction with a thoughtful floor plan relating to the bungalow has seen it be utlised as a self contained Air B&B removed from the main home. This feature and also the solar panels on the roof achieving a 28 cent tariff has made this home great for self sufficiency.
The home has so many classic features with the bull nosed verandah complimenting the Victorian façade, timber floorboards, high ceilings and even a claw foot bath. All the bedrooms have their own features with the front master bedroom being a great size, number two could be more of a study complimented with an open fire while bedrooms three and four make up the side of the home and open onto the lounge (a floor plan is provided on this listing). Set on a 434m2 block, the home has access to the back carport via common driveway and the modern carport and storage area for tools is in a practical spot and gives access directly into the home. Investors could be provided with a ready-made tenant at a return of $340 per week.
For further details or a Vendors Statement to view contact listing agent Nathan Diss on 0448 010 057.
Features
- Evaporative Cooling
- Gas Heating
- Shed
- Built-in Wardrobes



