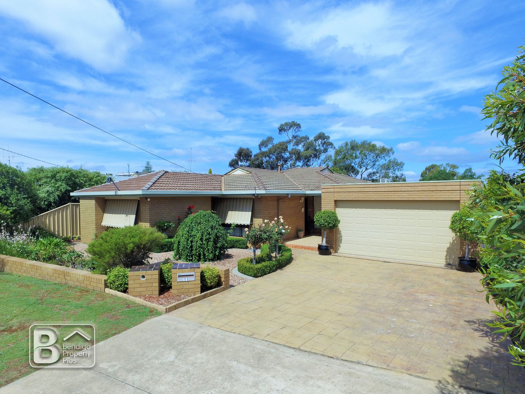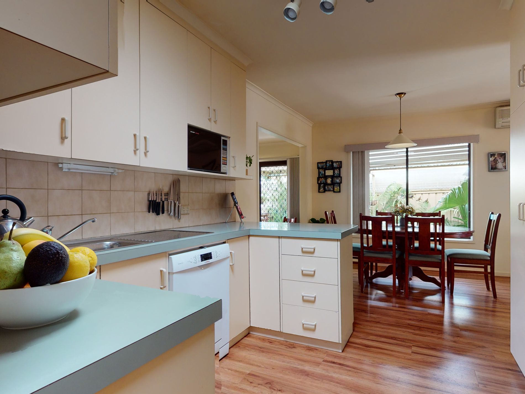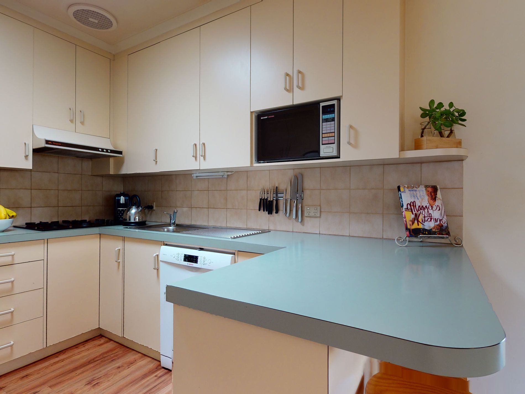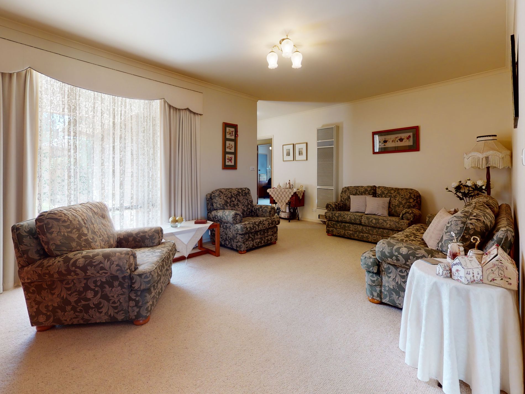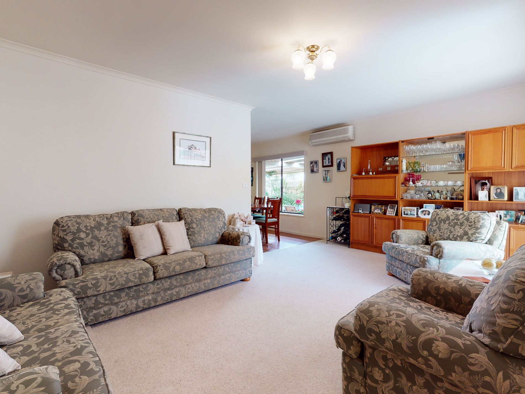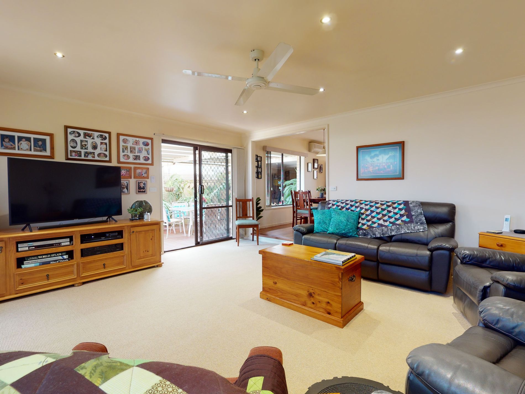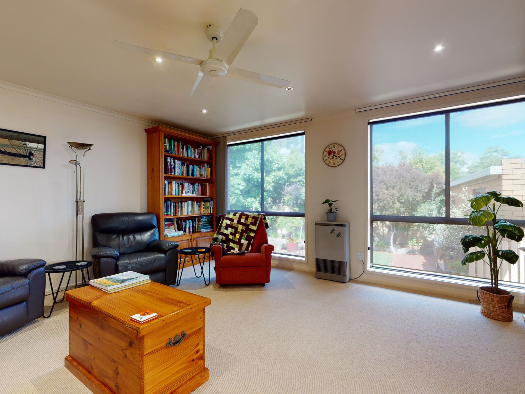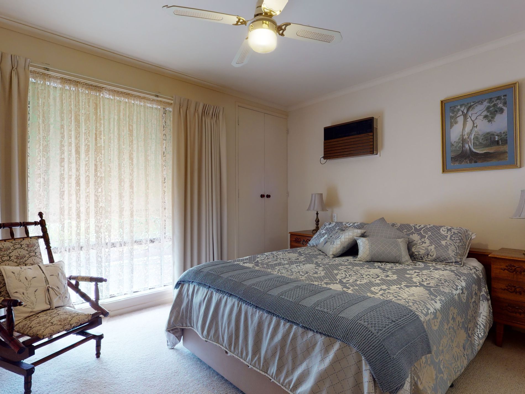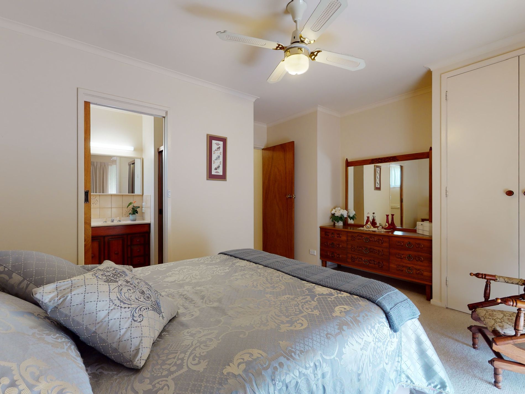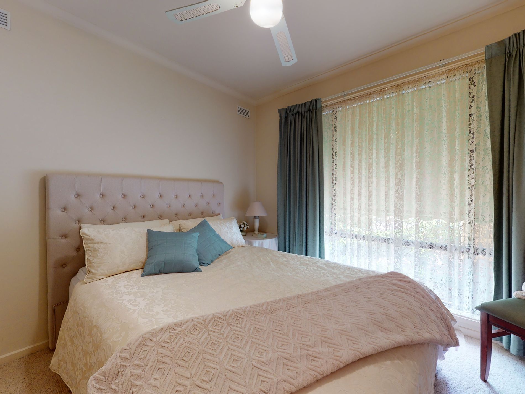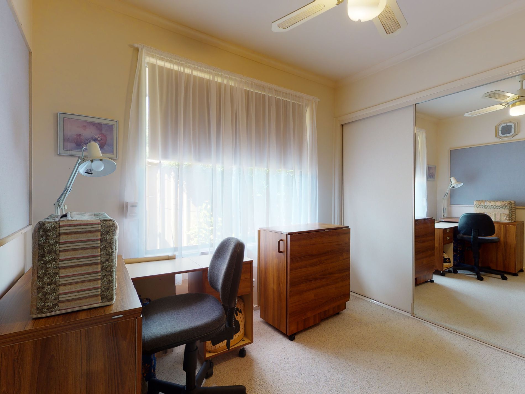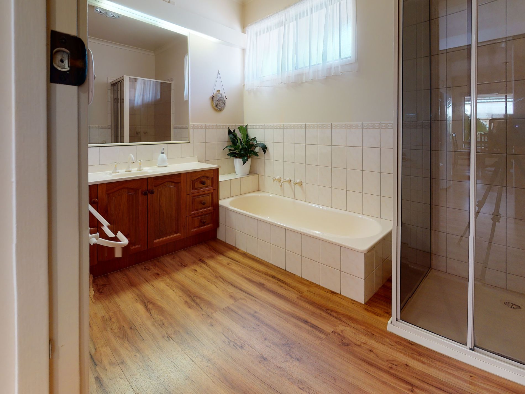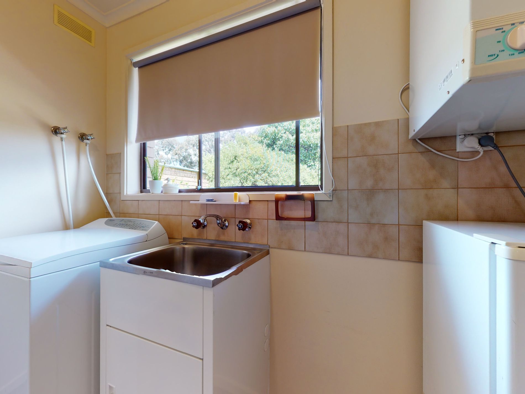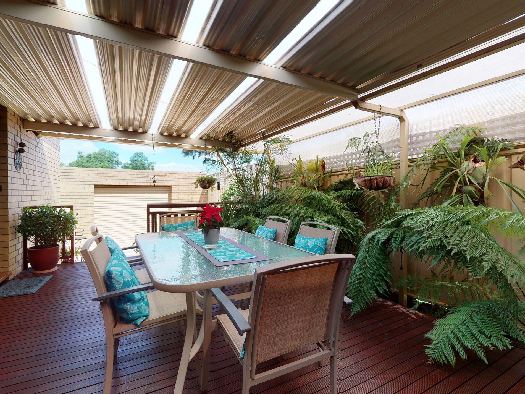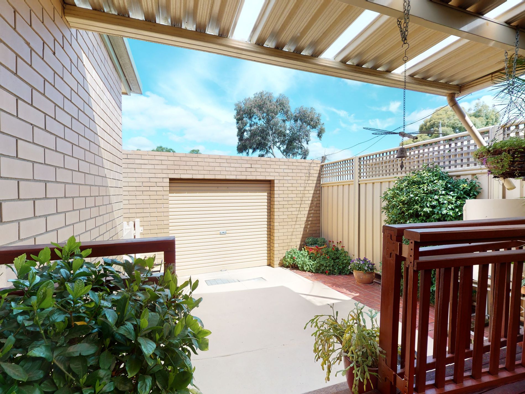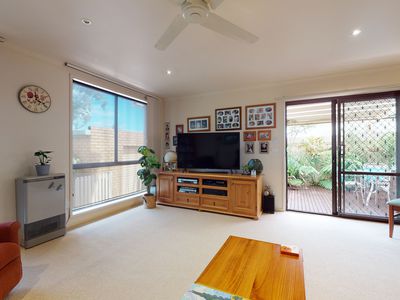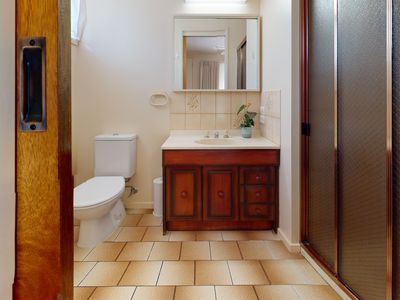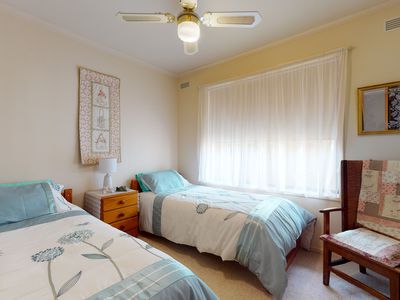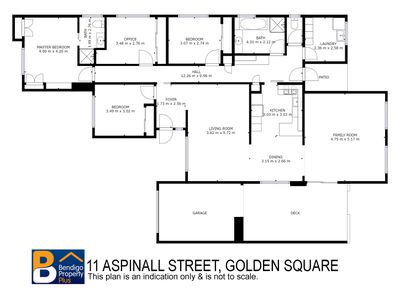Immaculately presented and very well maintained, this four-bedroom home is an absolute heart warmer. Built in 1976, the original three-bedroom home was converted to a four-bedroom with an ensuite and a large second living area. Located in a quiet street with very little traffic, the residents' children can quite often be seen playing outside in the street. Only a few minutes' drive to either Kangaroo Flat or Golden Square and less than ten minutes to Bendigo, close to schools and child care too.
The home features two living areas. The original loungeroom is to the right as you enter the home. A great sitting room or separate TV room. The larger living area at the rear of the property is 5m x 5m! Easily able to accommodate family gatherings. A nice view of the backyard can be had here, ideal for watching the kids play or just to enjoy the greenery of established trees and the beautiful gardens.
The kitchen is naturally filled with light by way of a skylight overhead and comes with an electric wall oven, gas cooktop, dishwasher and plenty of cupboard space. Off to the side in an open plan design is the dining area and access to the outdoor area. The main bedroom has an ensuite, his and hers built-in robes, ceiling fan and its own refrigerated air conditioning. Bedrooms two, three and four all have built-in robes and ceiling fans. They are all large enough to accommodate a queen size bed too. Along the hallway is a handy study nook and further on is the main bathroom and laundry. Heating and cooling are covered by way of a gas Rinnai heater and a split system air conditioner.
The outdoor area is undercover and very private; a great spot to relax or to entertain. There is a double garage with remote roller door. The back of the garage conveniently opens up to the undercover deck so there's no getting wet taking groceries in from the car. The back of the house is on concrete stumps so there's a bit pf space underneath. The current owners have created a nice little cellar under here (a nice hiding spot to have a little sip!). The original garage has been converted into a workshop and a separate office space with concrete and power. A garden shed hidden behind here houses all the garden equipment.
I don't expect this property to last very long on the market and so, if you are interested to inspect the property, please call us now and avoid disappointment.
Features
- Air Conditioning
- Gas Heating
- Split-System Air Conditioning
- Split-System Heating
- Deck
- Fully Fenced
- Outdoor Entertainment Area
- Remote Garage
- Secure Parking
- Shed
- Broadband Internet Available
- Built-in Wardrobes
- Dishwasher
- Grey Water System
- Water Tank

