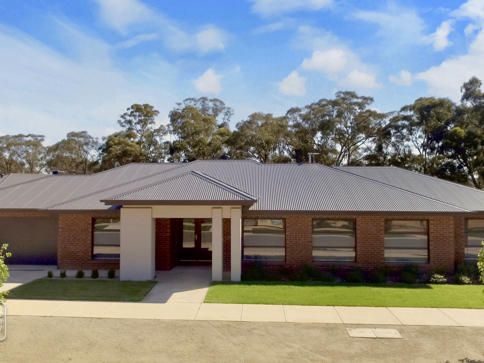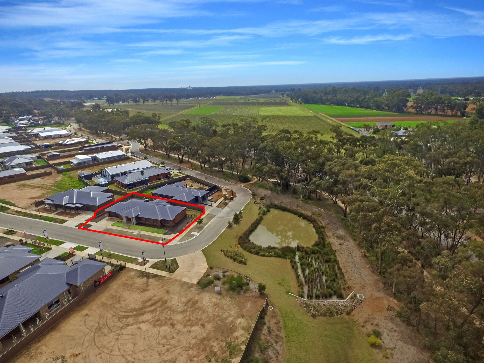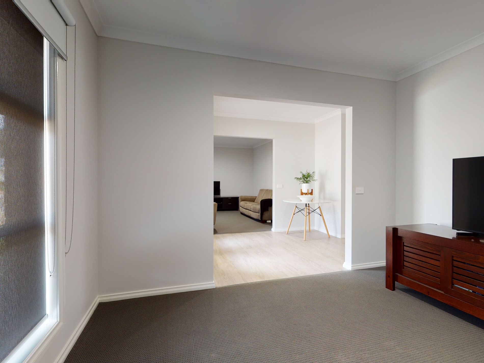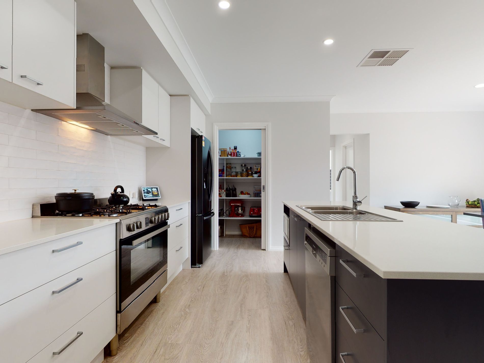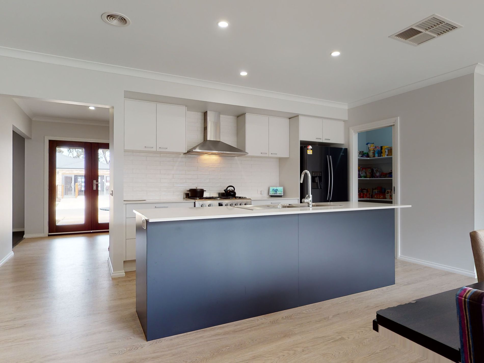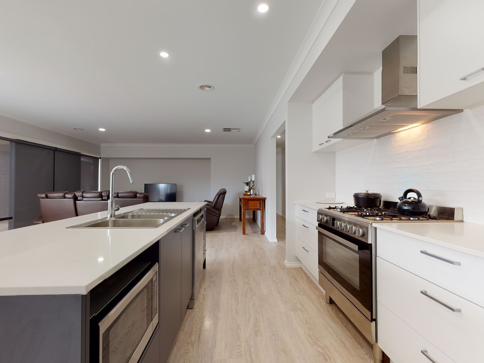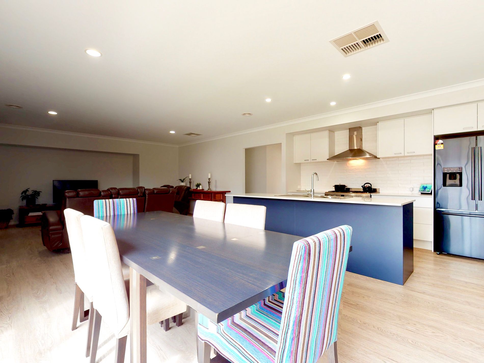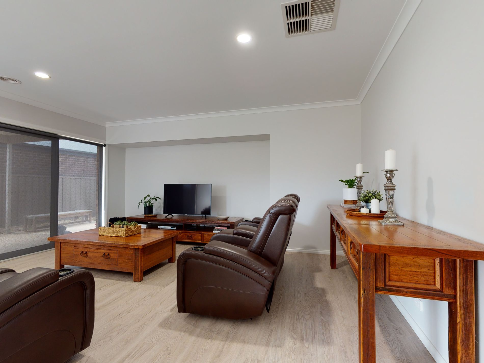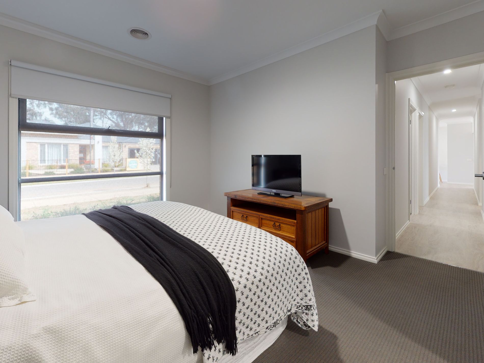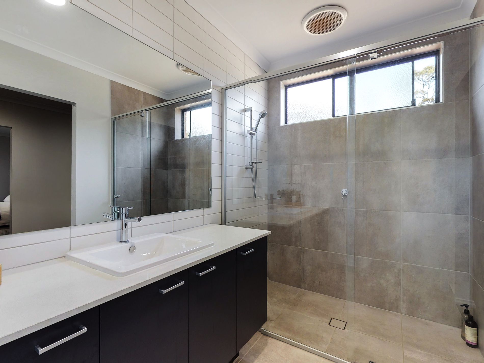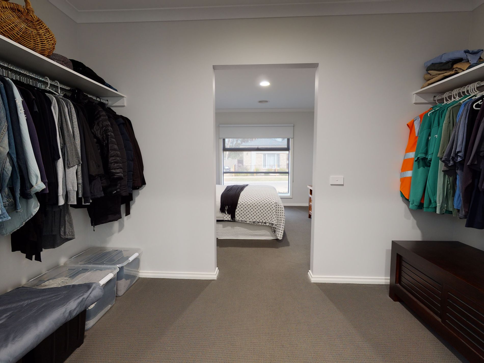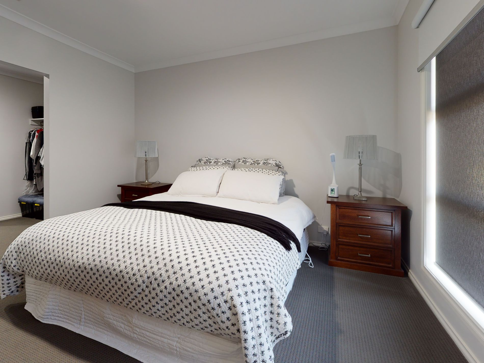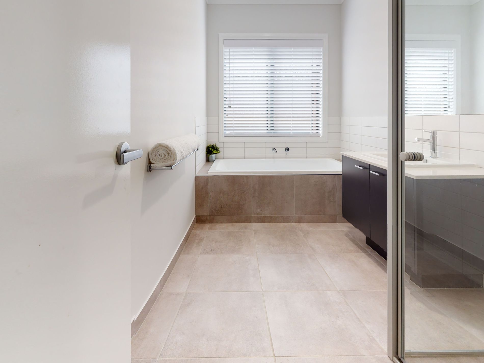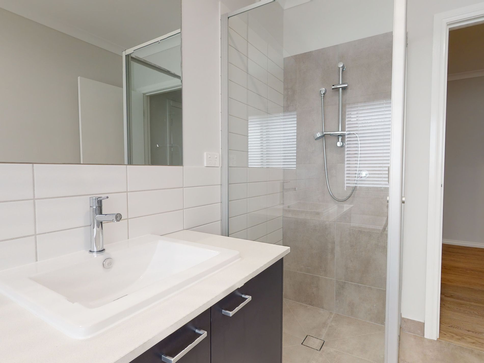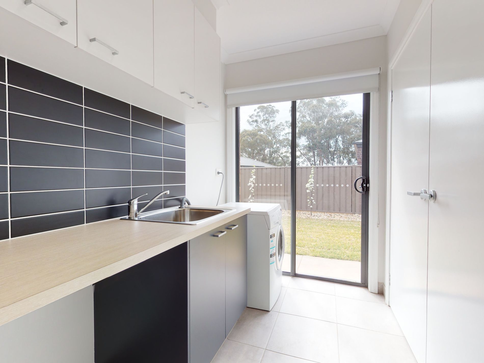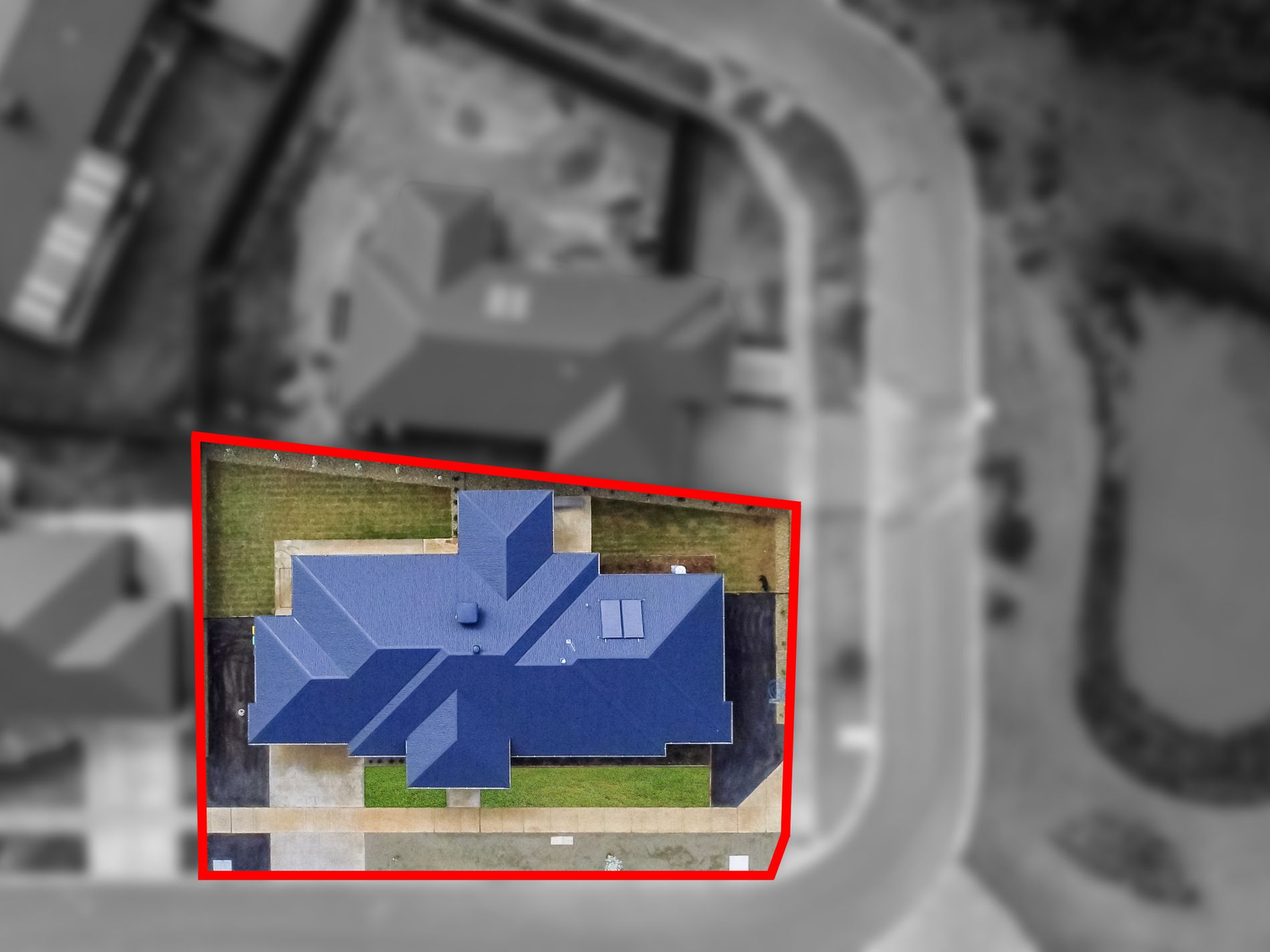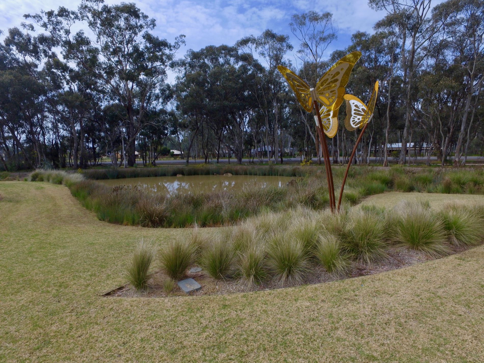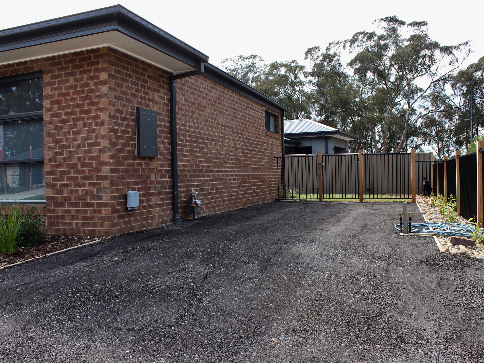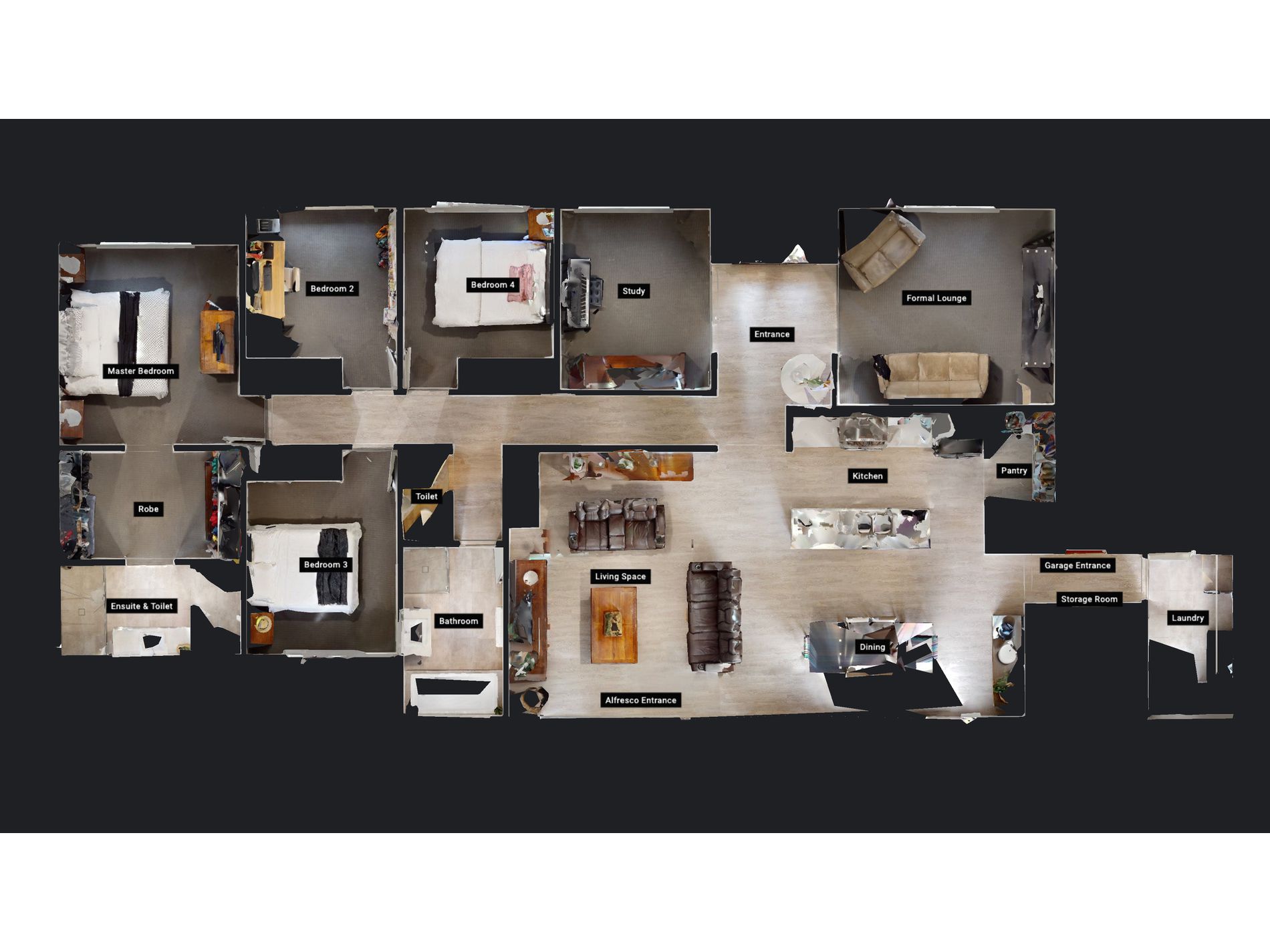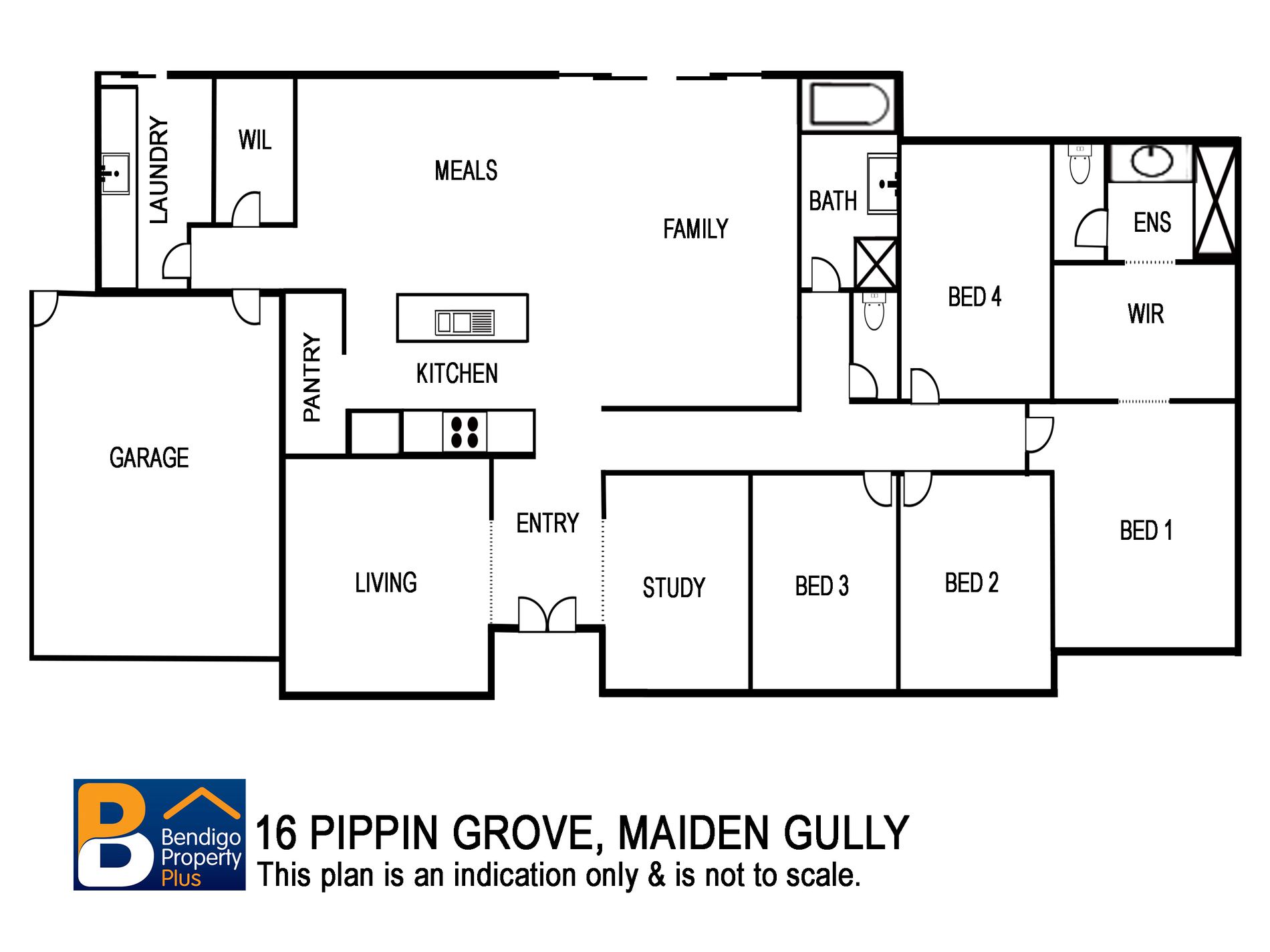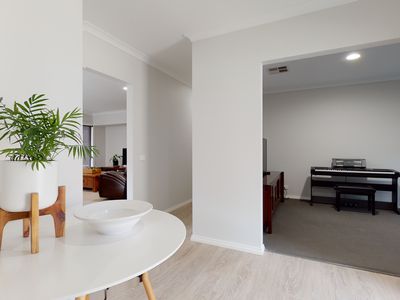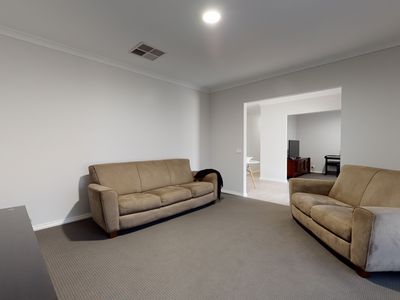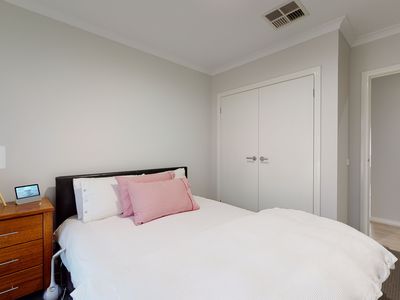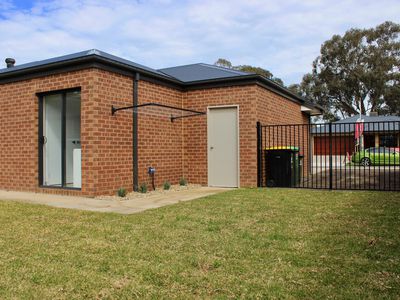Located in the Armitage Estate developed by Villawood Properties, this home under twelve months old delivers on class, lifestyle and practicality. Fully landscaped, the block has two potential spaces for a caravan or trailer, an undercover outdoor area and the added bonus of looking onto the feature wetland nature reserve. With double door entrance, the home spans both ways with a formal lounge to one side and study to the other. Moving through it then opens up into an expansive, light-filled area where most of the living would be done, with the kitchen overlooking the dining and then everything flowing to the main living space. The kitchen has everything you need with a walk-in pantry, large fridge space, one metre stainless steel appliances, dishwasher, double sink and stone bench tops.
With clean lines and warm colours throughout, the interior is well complimented with hard wearing vinyl planking in the high traffic areas, stylish tiling in the wet areas and comfortable charcoal carpet in the bedrooms and front living spaces. There is year-round comfort on offer with ducted gas heating, evaporative cooling and modern blinds blocking sunlight in the areas that need it and also providing privacy.
The practicality of the design delivers home access from the double-car garage, close by a laundry with overhead cupboard space as well as double door cupboards, plus an additional five square metre storage room located next to these facilities. The home is fit for a big family with four full-sized bedrooms, three with built-in robes and the master with a large walk-through robe comprising dual hanging racks leading into the ensuite featuring floor-to-wall tiling , a double sized shower, four-door vanity and separate toilet.
With a rendered feature portico the home a has a modern street presence and with a traditional ranch style shape that has stood the test of time for popularity with home owners over many years, you have the best of both worlds. For eligible first home buyers there is potential savings of approximately $45,000 in grants and stamp duty concessions.
You can take a virtual walk-through of this home with an interactive 3D model on this site but please feel free to call listing agent Nathan Diss for a private inspection - 0448 010 057.
Features
- Ducted Heating
- Evaporative Cooling
- Fully Fenced
- Outdoor Entertainment Area
- Remote Garage
- Built-in Wardrobes
- Dishwasher
- Study

