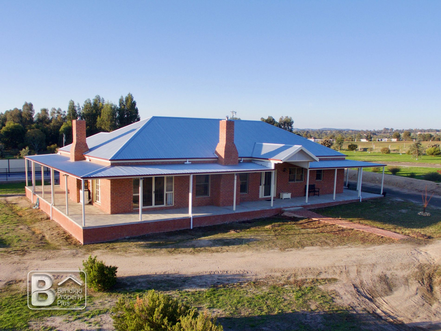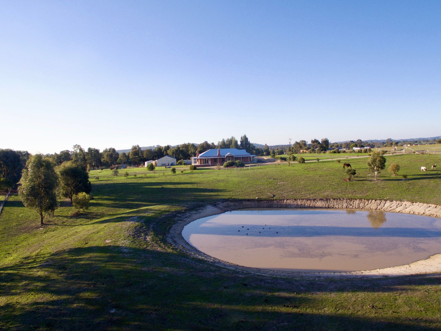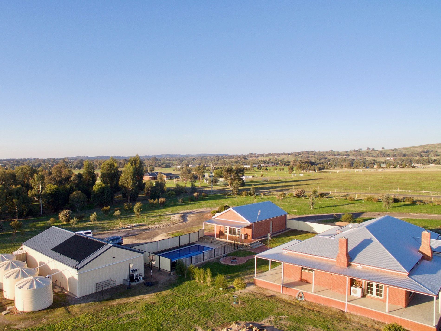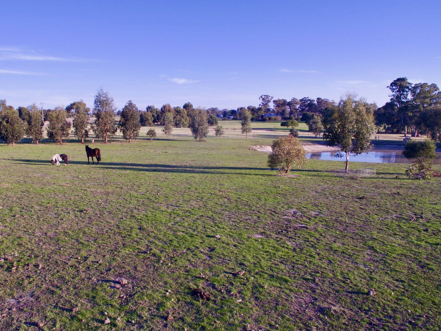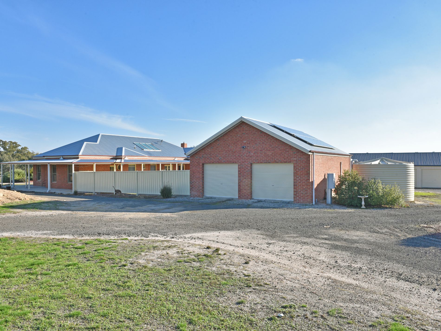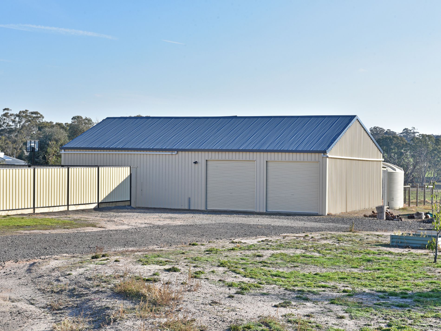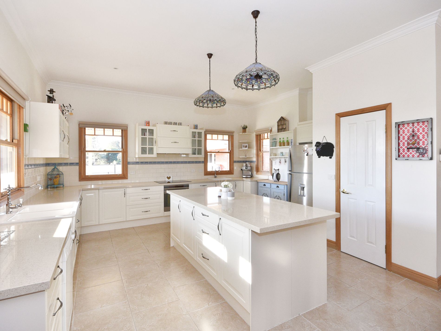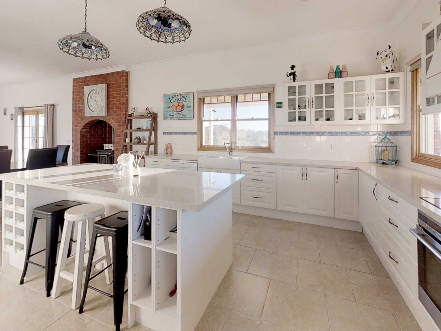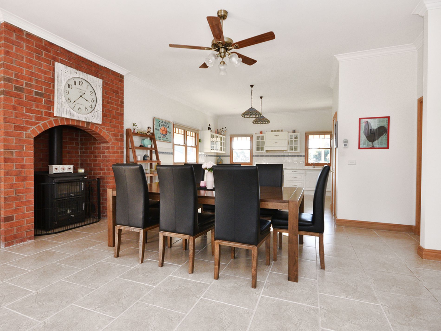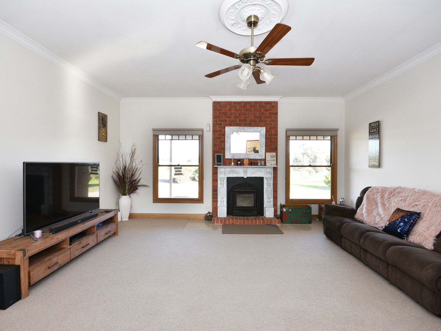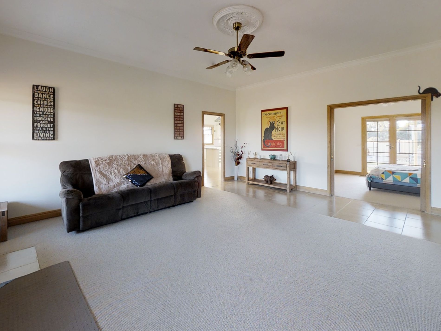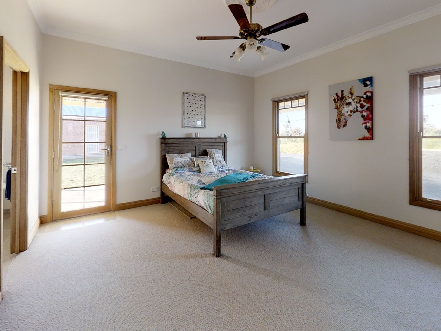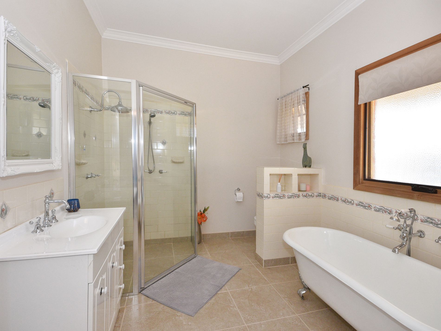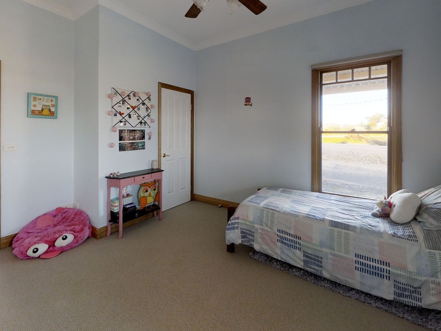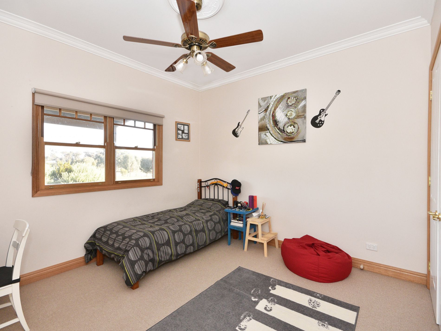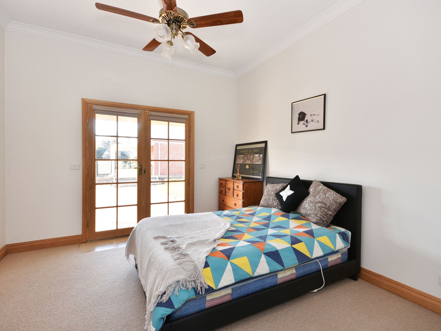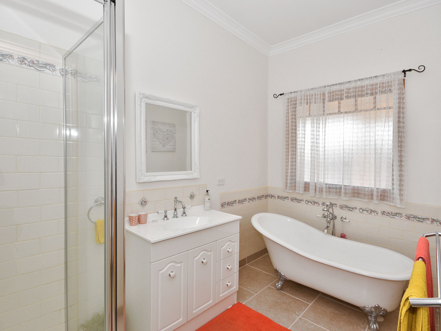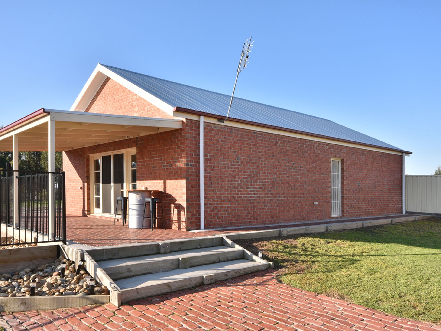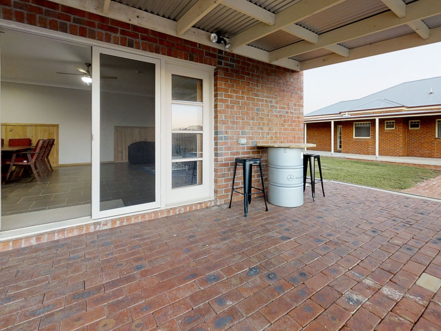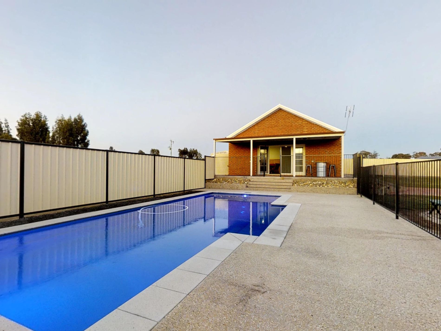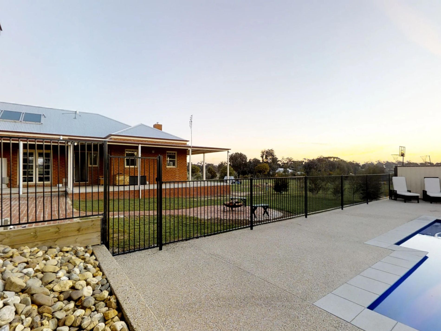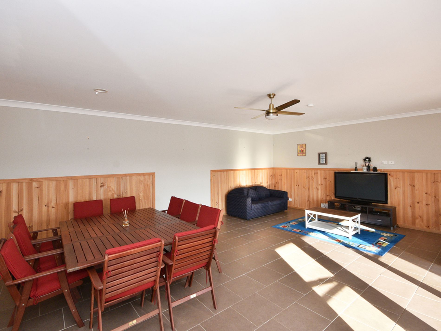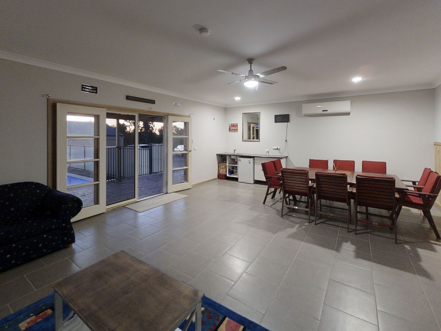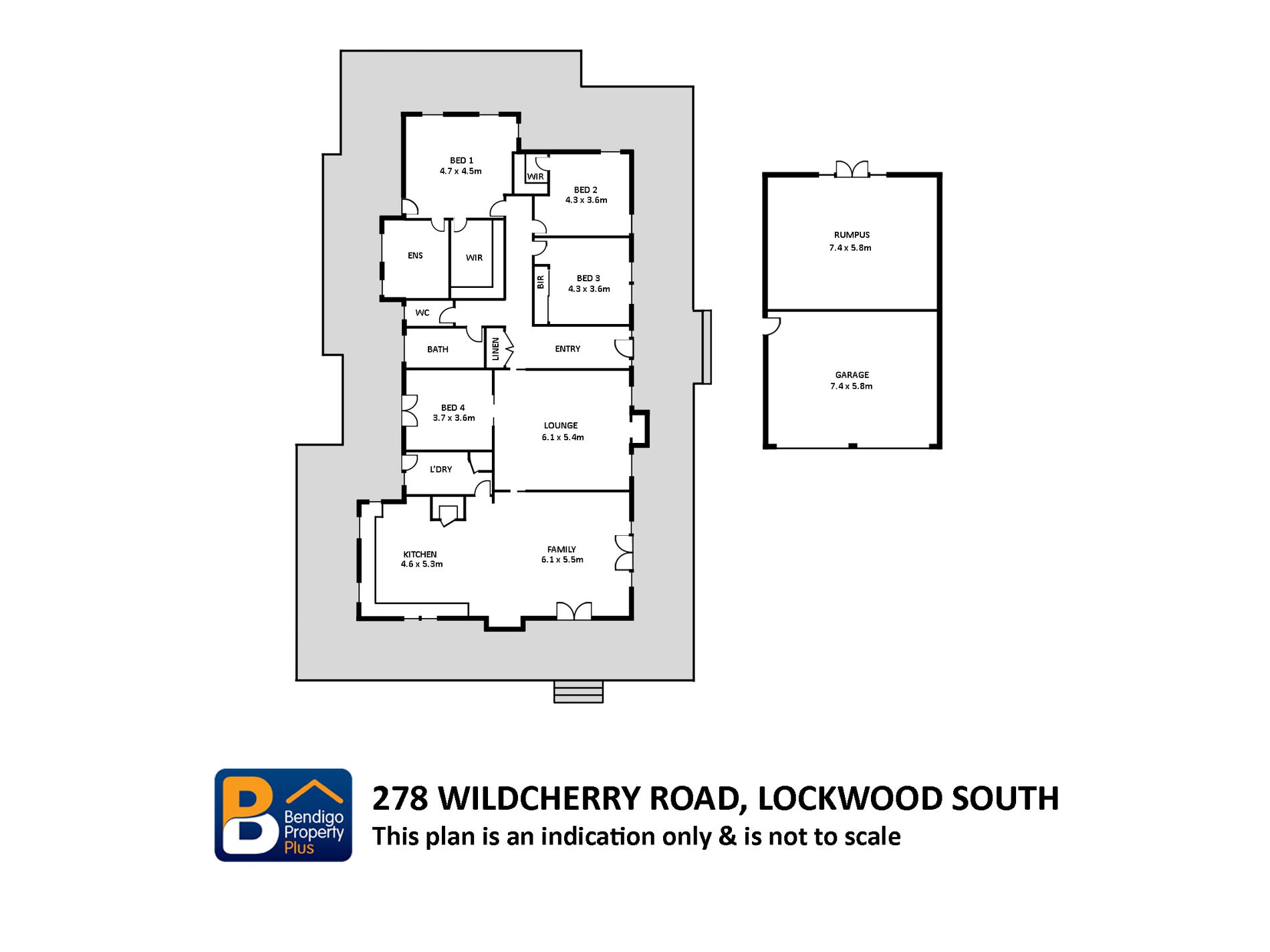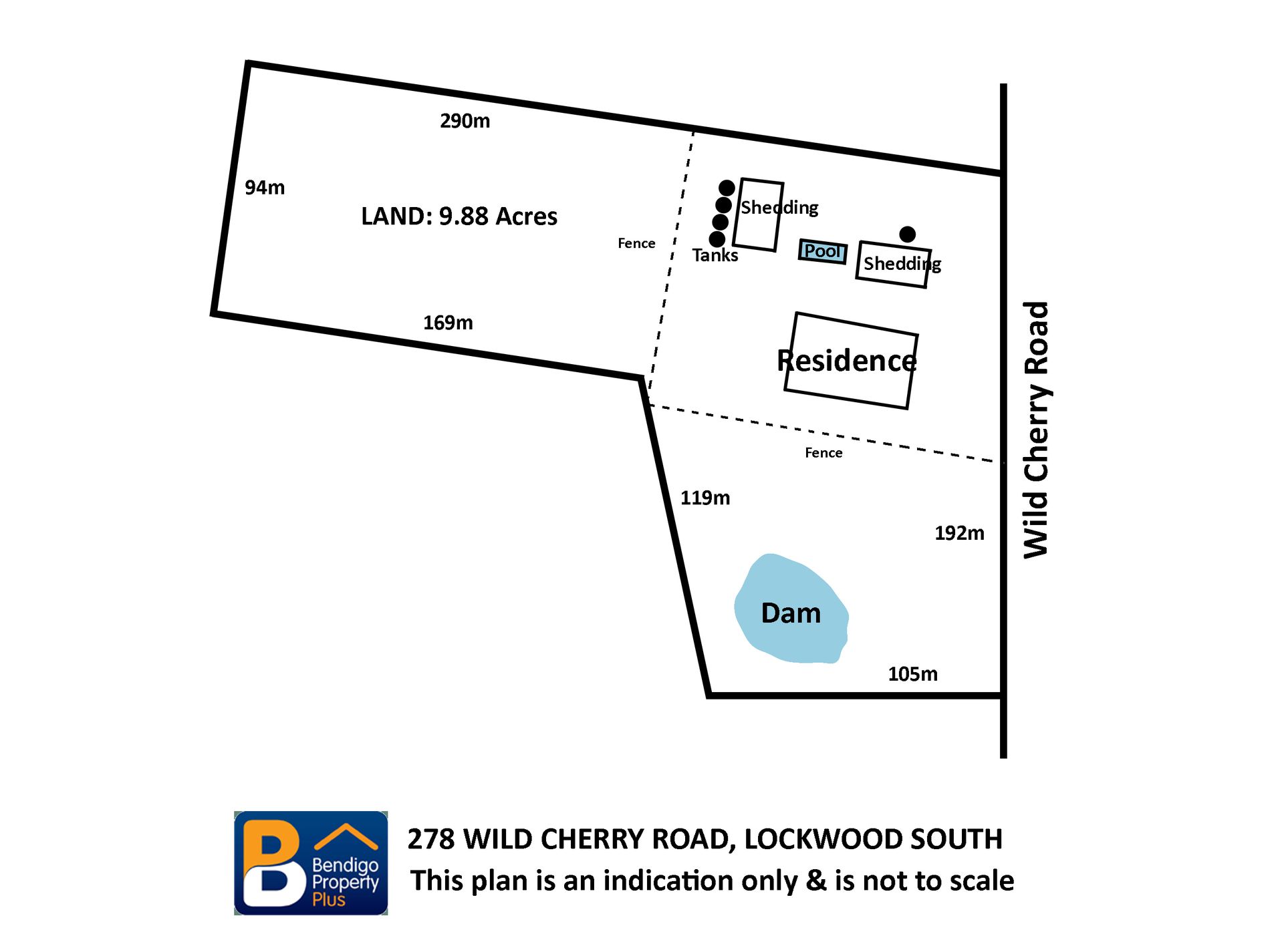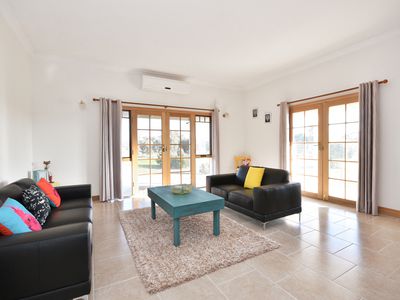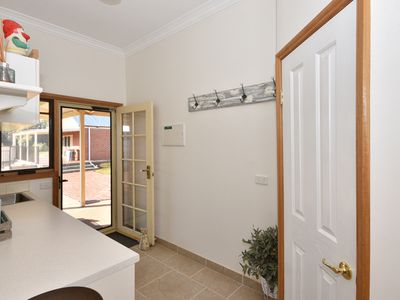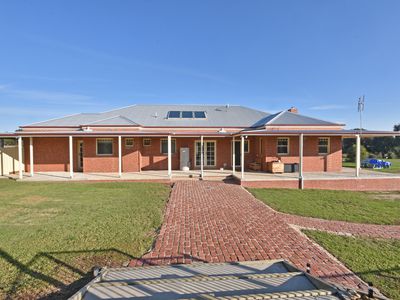Located in the ever popular area of Lockwood South, this property has so much to offer with everything that opens and shuts and the traditional homestead style with wrap around verandahs and an adjacent studio/garage finished with a matching high pitch.
Internally there is approximately 30 squares of living space finished with high ceilings, splashes of raw brick, timber skirting boards, doors and windows so there is a warm traditional feeling but also a sense of space throughout. All bedrooms are a fantastic size with the main bedroom incorporating a claw foot bath, shower and toilet in the ensuite while both bedroom one and two have a walk-in robe. The main bathroom also has a claw foot bath, shower and vanity.
The main lounge looks onto the front yard and you can see yourself watching the solid fuel heater on a winter's night; this then leads onto the impressive kitchen highlighted with granite bench tops, island bench/breakfast bar, soft touch draws, dishwasher, electric oven, walk-in pantry, two sinks and a solid fuel feature oven framed in a brick fireplace casing as a feature. This space has room for a dining space and and additional lounge space depending on the homeowners' needs.
The private back area is a great space for a family with a 8 mtr x 6 mtr studio complete with air conditioning and the possibility of a kitchenette with plumbing already in place, the options are endless. An outdoor area then overlooks the solar heated 10 mtr x 4.5 mtr in-ground pool that would make it the perfect place for relaxing. But wait, there is more with a plumbed, powered and concreted 15 mtr x 9 mtr shed with two high roller doors for ease of access for caravans, boats or horse floats. The 10 acre property is fenced with 3 areas, the side paddock is approximately 2.5 acres with a small dam, the home site is approximately 3.5 acres and the back paddock has been used for horses and is approximately 4 acres.
Built with solid, sustainable infrastructure, other features include;
- 14 panel solar system
- Electric or gas boosted solar hot water
- Double garage with auto door
- 5 x 25,000 litre rainwater tanks
- Home size of 48 squares under roof
- Ceiling fans and reverse cycle split systems
Private inspections are welcome so please call to inspect this impressive home today.
Features
- Air Conditioning
- Open Fireplace
- Split-System Air Conditioning
- Courtyard
- Fully Fenced
- Outdoor Entertainment Area
- Remote Garage
- Shed
- Swimming Pool - In Ground
- Built-in Wardrobes
- Dishwasher
- Workshop
- Solar Hot Water
- Solar Panels
- Water Tank

