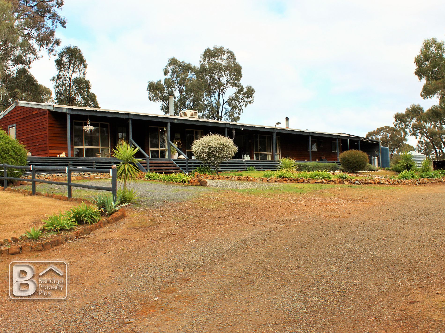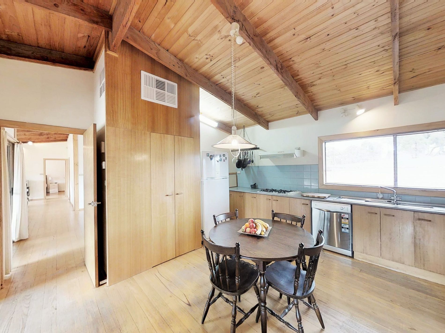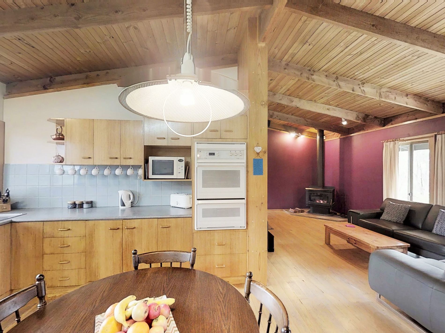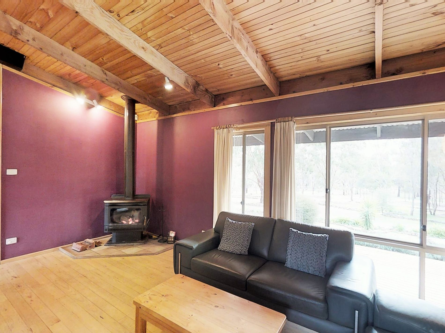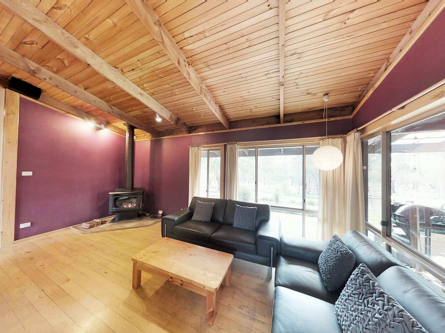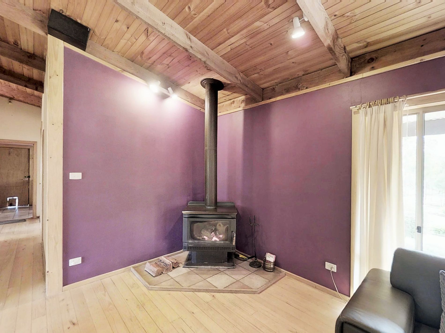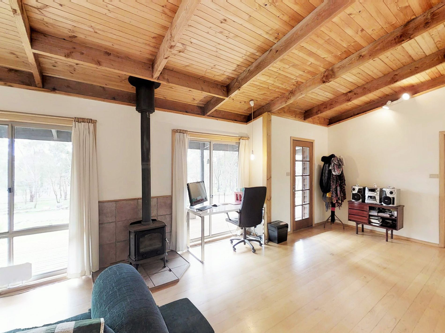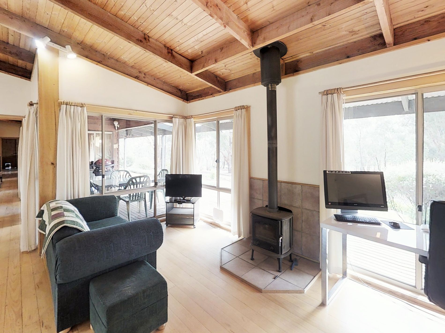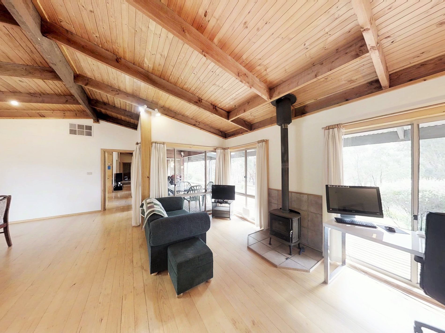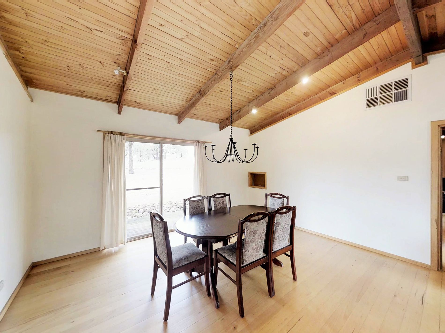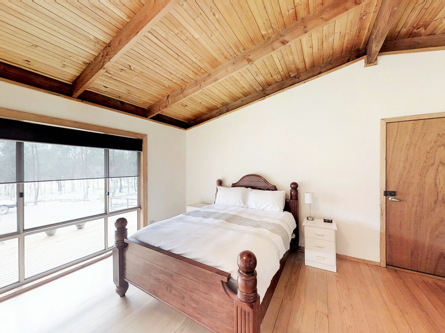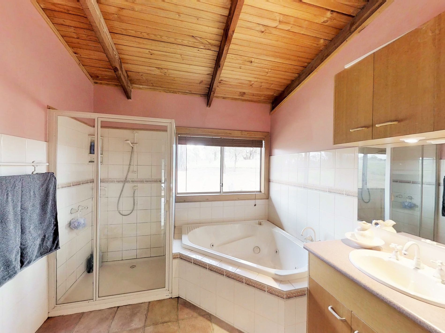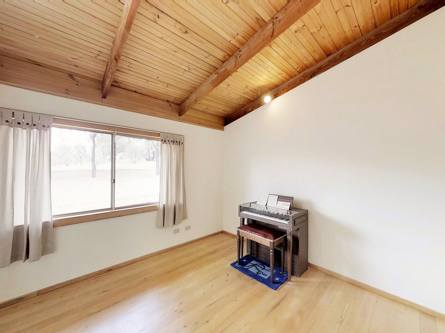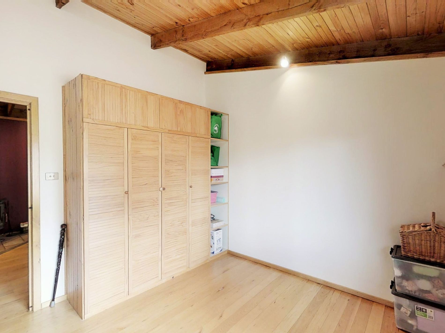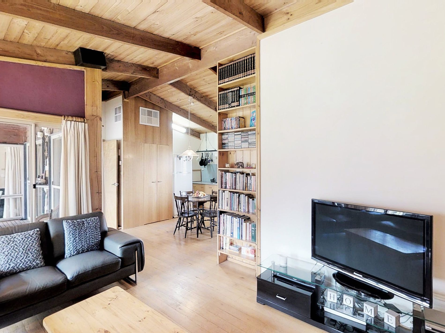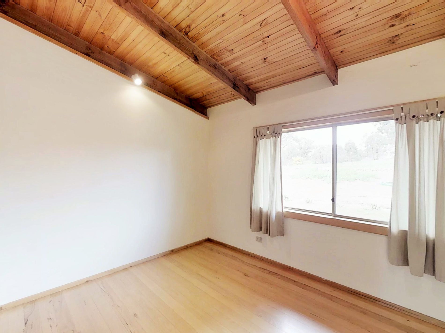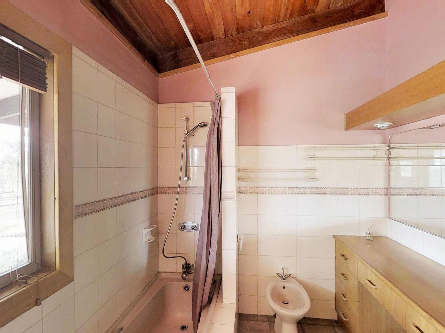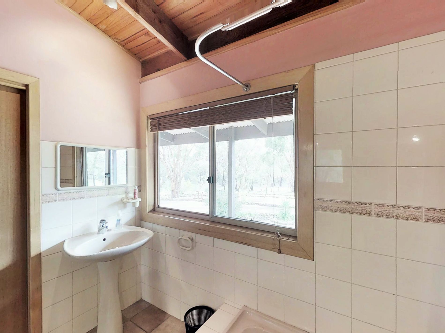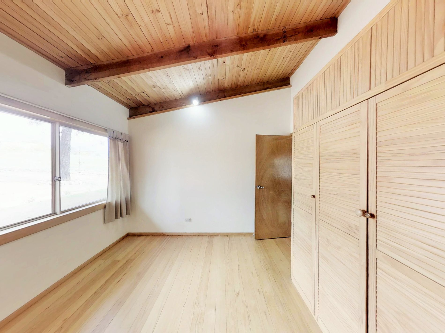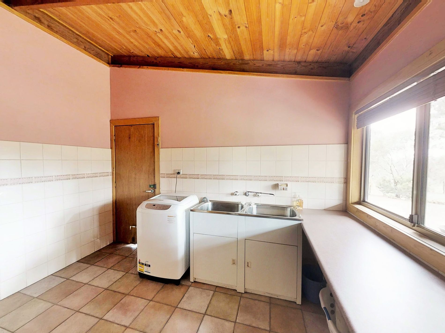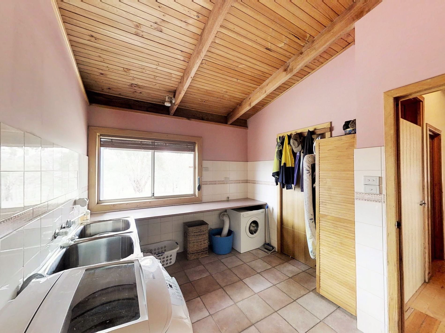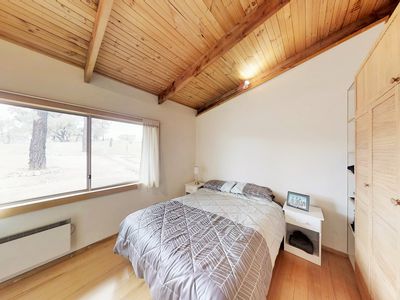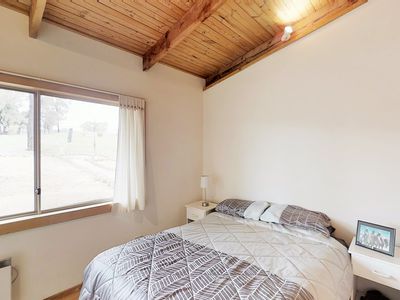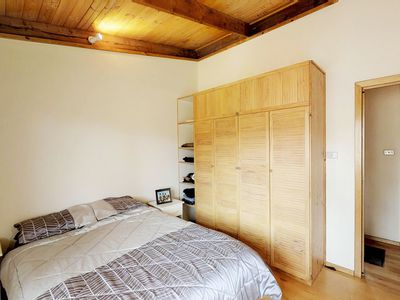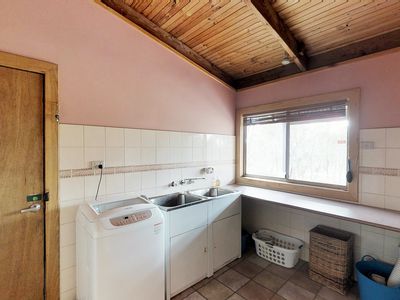A private, secluded property that feels like home as soon as you enter the front door.
A solar passive design facing due north on an elevated position, the home affords spectacular views across lush, gum-studded countryside. Situated on 18 acres built to complement its location and surrounds.
With five bedrooms and three living areas there is more than enough room for the whole family including unexpected guests. The open plan meals and living area provide a great space for the family to gather at meal times.
The master bedroom comes off the separate lounge room and includes a walk-in robe and ensuite with spa bath.
Features include ducted cooling throughout, two solid fuel heaters, polished Tasmanian oak hardwood floors, built-in robes in all the bedrooms and huge laundry/mud room straight off the double carport. The kitchen is the heart of the home and shows off the exposed Oregon rafters that feature throughout and complement the cathedral ceilings.
There is also the bonus of a self-contained bungalow. Comprising of bathroom, toilet and kitchenette, air conditioning, solid wood heater and a 5,000ltr rainwater tank. It could be used as an additional bedroom/rumpus or become the ultimate man cave.
Ample water storage on the property is provided through 2 x 22,500ltr tanks and 1 x 20,000ltr tank.
It’s hard to fault this property or want for more, everything has been done to the highest standards providing a lifestyle that will be enjoyed by many with various requirements.
You will enjoy the tranquillity of living in the country, surrounded by fresh air and beautiful views.
Just 25 minutes from both Bendigo and Castlemaine, set back just off the Bendigo Maryborough Road.
Features Include:
Cathedral ceilings throughout the home
Evaporative cooling
Solid wood heaters in the lounge & family room
2 x 22,500 water tanks plus 1 x 20,000 firefighting tank
1.5meg dam
65,000ltr water storage
Built-in robes in every bedroom
2 x instantaneous gas hot water units
Full length veranda with Cyprus pine decking to front of the home
Additional Cyprus pine decking to the rear and side entertaining areas
Features
- Deck
- Fully Fenced
- Outdoor Entertainment Area
- Shed
- Built-in Wardrobes
- Inside Spa
- Study
- Water Tank

