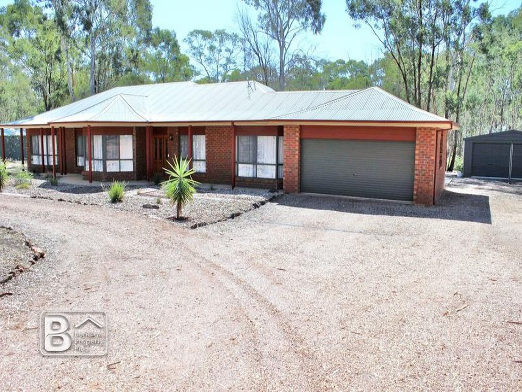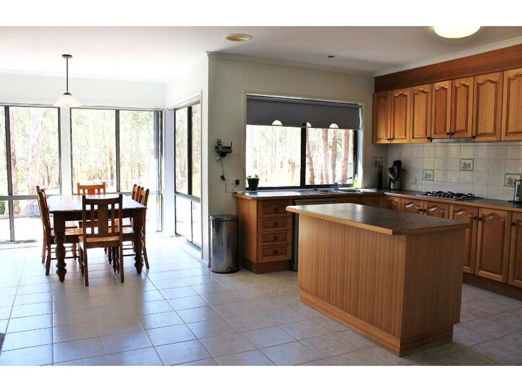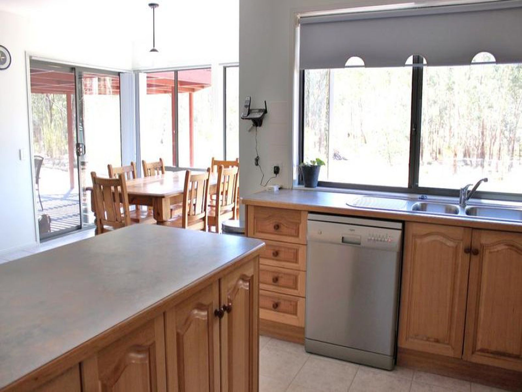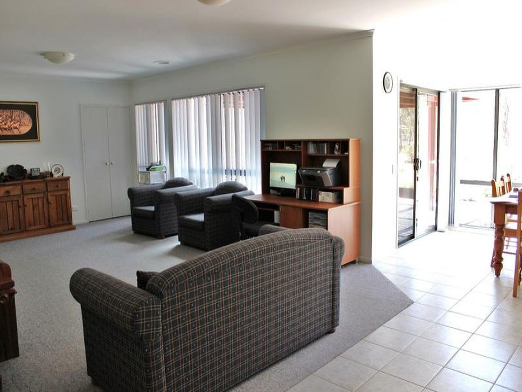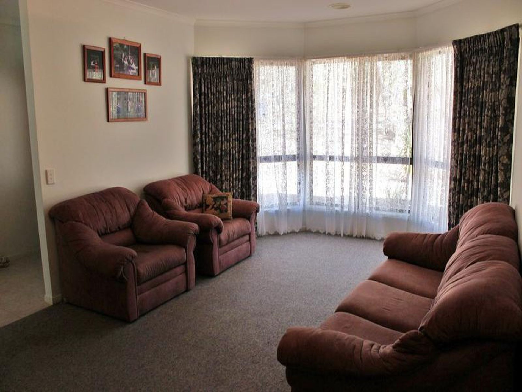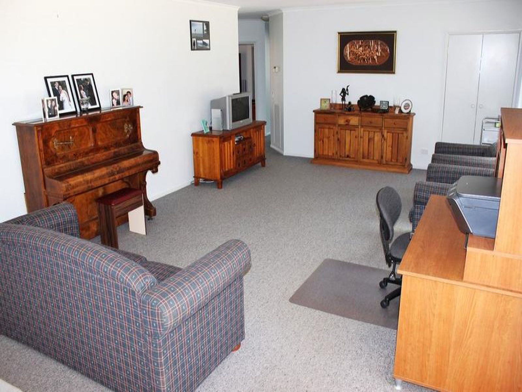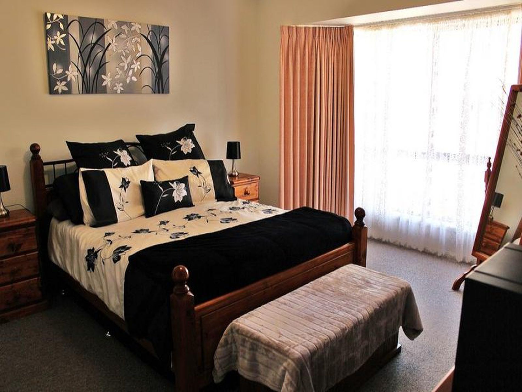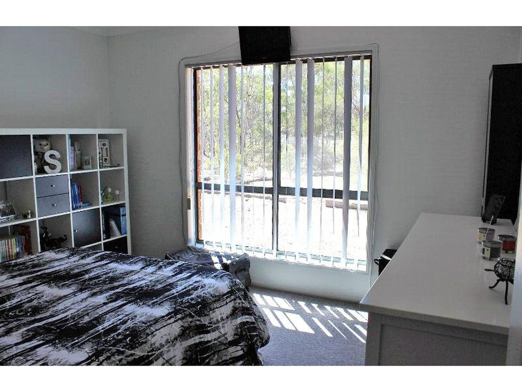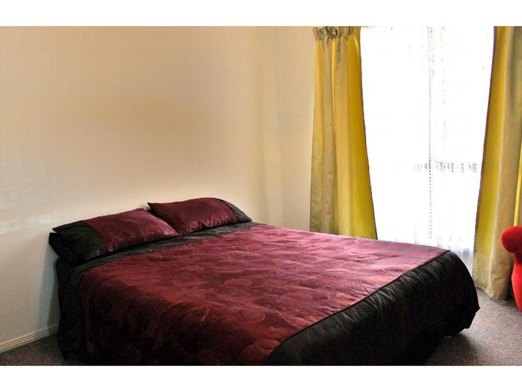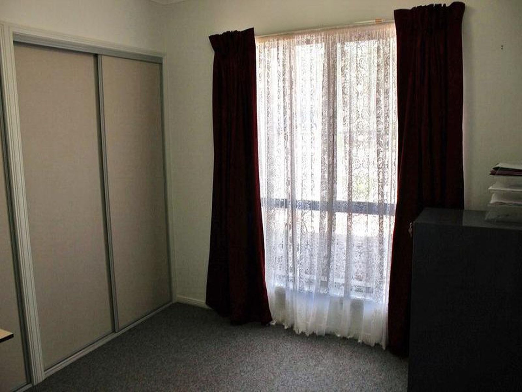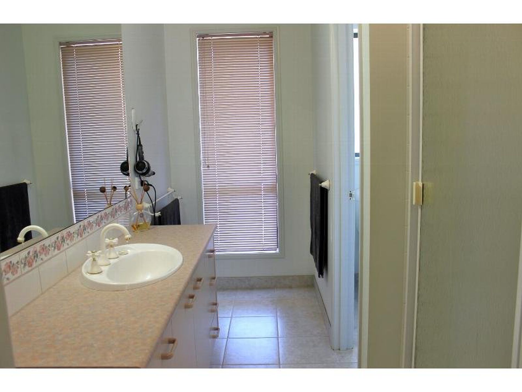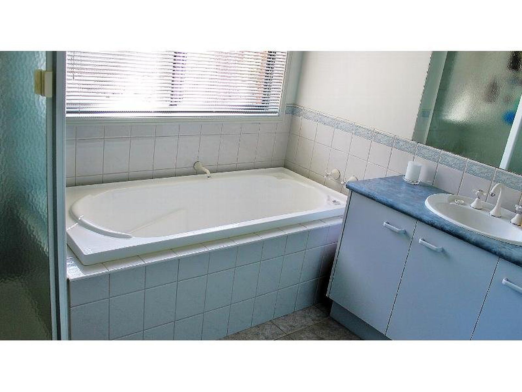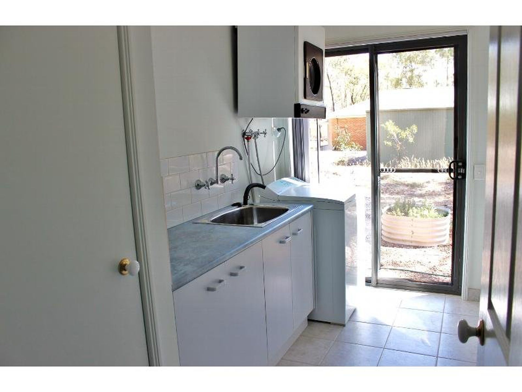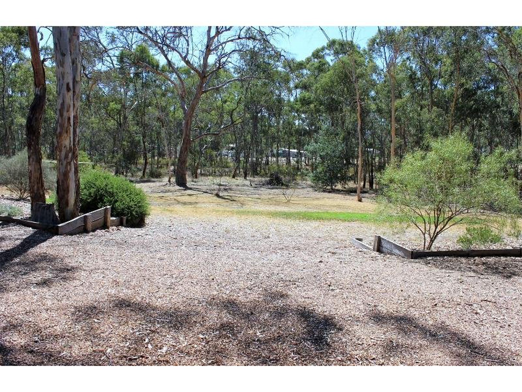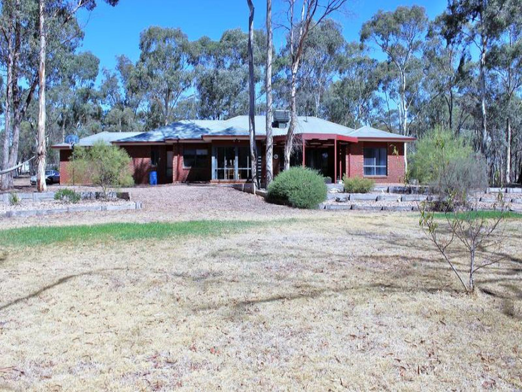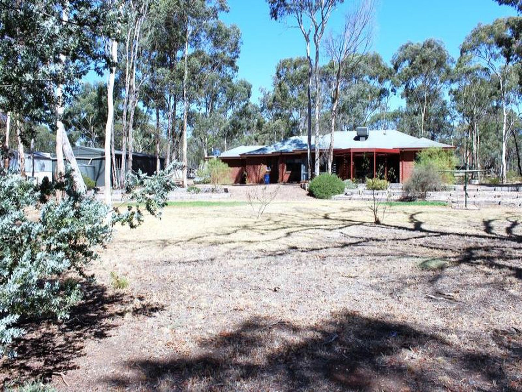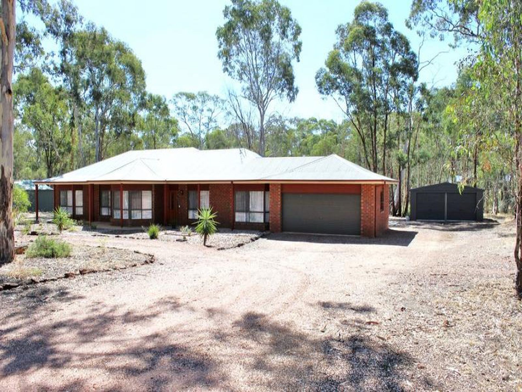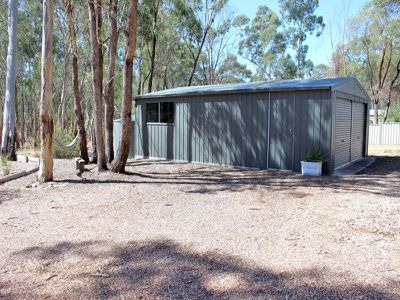This lovely brick veneer home is spacious, light filled and uses large areas of glass to make the most of its glorious rural aspect. Set on approximately 1.5 acres this property is designed with room to move both inside and out. Wide verandas shade the bay windows along the front of the house and mature trees frame the whole picture. If you desire the peace and tranquillity of a bushland setting but town convenience then this is a property you need to see.
Inside you will find 4 great sized bedrooms and a study (or additional bedroom) - plenty of room for a big family! The master bedroom has both WIR and ensuite and is positioned at the other end of the house for peace and privacy. Each of the bedrooms (including the study, if desired) has BIR and shelving. A three piece family bathroom, separate toilet and good sized laundry are to be found between the three bedrooms at the family end of the house.
Ducted gas heating and evaporative cooling maintain a comfortable environment year round. There are two living areas; the formal lounge room has a large bay window and is accessed from the front entry - which then continues through to the huge, open plan kitchen/ meals/family area. This is a magnificent area, in that floor to ceiling glass allows uninterrupted views to the bush outside.
The u-shaped kitchen is a chef's dream with timber cupboards and plenty of bench space, walk in pantry and large island bench. There is an electric oven, gas cook-top and a dishwasher. There is also a ducted vacuum system throughout the house to assist in cleaning up.
A 6mx6m alfresco area is situated off the meals area and also boasts spectacular views for entertaining. At one end of the house there is a double lock up garage with roller doors and a 6mx9m shed with concrete floor, roller doors and power provides parking for two more cars or plenty of room for hobbies.
Features
- Ducted Heating
- Evaporative Cooling
- Outdoor Entertainment Area
- Remote Garage
- Secure Parking
- Shed
- Built-in Wardrobes
- Dishwasher
- Ducted Vacuum System
- Study

